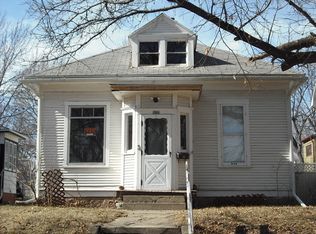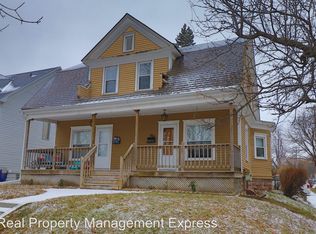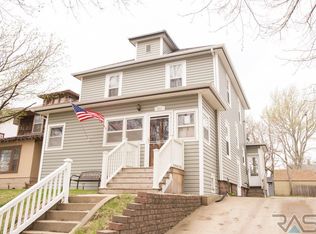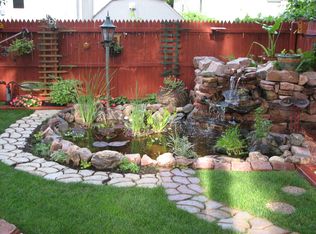Sold for $250,000
$250,000
907 S Spring Ave, Sioux Falls, SD 57104
3beds
1,390sqft
Single Family Residence
Built in 1915
4,451.83 Square Feet Lot
$251,600 Zestimate®
$180/sqft
$1,623 Estimated rent
Home value
$251,600
$219,000 - $289,000
$1,623/mo
Zestimate® history
Loading...
Owner options
Explore your selling options
What's special
Attention Conventional Home Buyers!! This 3 bedroom, 2 bath home with a NEW 2 stall garage is ripe for the picking! Step inside the roomy foyer and see for yourself how well maintained this home is. You are greeted by a nice sized living room with gleaming floors and an abundance of natural light. The large dining room is inviting with new windows and a new slider to the back deck. The kitchen has hardwood cabinets and all the latest appliances. Steps away is a convenient half bath & laundry area. The W/D are brand new and stay with the home! Upstairs you will find 3 bedrooms and a roomy full bath. A cheerful family room and hobby room are in the basement. Outside you will find an oversized 2 stall garage that is completely insulated and sheet rocked. A new driveway and patio are designed to keep water away from the foundation as well as provide a nice patio to enjoy the sunset. The roof was new in 2023. Mature landscaping and an Americana vibe make this house a home you will be proud to own.
Zillow last checked: 8 hours ago
Listing updated: July 02, 2025 at 09:45am
Listed by:
Cindy D Petri,
Keller Williams Realty Sioux Falls
Bought with:
Marlys M Fisher
Source: Realtor Association of the Sioux Empire,MLS#: 22504260
Facts & features
Interior
Bedrooms & bathrooms
- Bedrooms: 3
- Bathrooms: 2
- Full bathrooms: 1
- 1/2 bathrooms: 1
Primary bedroom
- Level: Upper
- Area: 165
- Dimensions: 15 x 11
Bedroom 2
- Level: Upper
- Area: 126
- Dimensions: 14 x 9
Bedroom 3
- Level: Upper
- Area: 132
- Dimensions: 12 x 11
Dining room
- Level: Main
- Area: 182
- Dimensions: 14 x 13
Family room
- Level: Basement
- Area: 140
- Dimensions: 14 x 10
Kitchen
- Level: Main
- Area: 99
- Dimensions: 11 x 9
Living room
- Level: Main
- Area: 169
- Dimensions: 13 x 13
Heating
- Natural Gas
Cooling
- Central Air
Appliances
- Included: Dishwasher, Dryer, Electric Range, Freezer, Microwave, Refrigerator, Washer
Features
- 3+ Bedrooms Same Level, Formal Dining Rm, Main Floor Laundry
- Flooring: Carpet, Vinyl
- Basement: Full
Interior area
- Total interior livable area: 1,390 sqft
- Finished area above ground: 1,173
- Finished area below ground: 217
Property
Parking
- Total spaces: 2
- Parking features: Concrete
- Garage spaces: 2
Features
- Levels: One and One Half
- Patio & porch: Front Porch, Patio
- Fencing: Partial
Lot
- Size: 4,451 sqft
- Dimensions: 42 x 106
- Features: Garden
Details
- Additional structures: Shed(s)
- Parcel number: 38808
Construction
Type & style
- Home type: SingleFamily
- Property subtype: Single Family Residence
Materials
- Wood Siding
- Foundation: Block
- Roof: Composition
Condition
- Year built: 1915
Utilities & green energy
- Sewer: Public Sewer
- Water: Public
Community & neighborhood
Location
- Region: Sioux Falls
- Subdivision: Lewis Addn
Other
Other facts
- Listing terms: Conventional
- Road surface type: Curb and Gutter
Price history
| Date | Event | Price |
|---|---|---|
| 7/2/2025 | Sold | $250,000$180/sqft |
Source: | ||
| 6/5/2025 | Listed for sale | $250,000+178.1%$180/sqft |
Source: | ||
| 7/30/2001 | Sold | $89,900$65/sqft |
Source: Agent Provided Report a problem | ||
Public tax history
| Year | Property taxes | Tax assessment |
|---|---|---|
| 2024 | $133 +66.7% | $160,200 +10.6% |
| 2023 | $80 +1.9% | $144,900 +9.2% |
| 2022 | $78 +1.6% | $132,700 +20% |
Find assessor info on the county website
Neighborhood: Augustana
Nearby schools
GreatSchools rating
- 3/10Lowell Elementary - 28Grades: K-5Distance: 0.2 mi
- 6/10Edison Middle School - 06Grades: 6-8Distance: 1 mi
- 5/10Roosevelt High School - 03Grades: 9-12Distance: 4 mi
Schools provided by the listing agent
- Elementary: Lowell ES
- Middle: Edison MS
- High: Roosevelt HS
- District: Sioux Falls
Source: Realtor Association of the Sioux Empire. This data may not be complete. We recommend contacting the local school district to confirm school assignments for this home.
Get pre-qualified for a loan
At Zillow Home Loans, we can pre-qualify you in as little as 5 minutes with no impact to your credit score.An equal housing lender. NMLS #10287.



