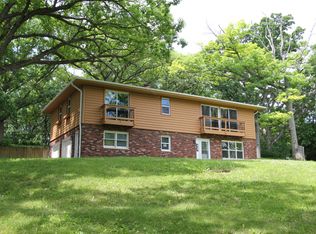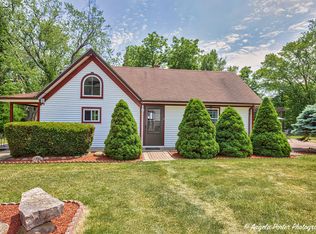Well-Kept 4 Bed 2.1ba home in superb location! Dramatic 2-Story Foyer upon entry! Spacious Living Room+Separate Formal Dining Room fantastic for Hosting! Gourmet Eat in Kitchen w/ loads of cabinetry and counter space + Center Island/Breakfast Bar Combo~ Family room w/ fire place Great for entertaining and Powder room also located on the main level! Head upstairs to the second level featuring the Master Suite w/ WIC + Private Bath! 3 Additional queen sized bedrooms and full shared hallway bath also on the 2nd level! Attached 2-Car garage!~ Beautiful lot WITH BARN! Gorgeous Scenery!~Endless Potential Here! This is the one!!! 3.02 acres of land on 3 pins. Home features 2 stone wood burning fireplaces, newer ss appliances, dual zoned heat and a/c units, water softener, new water tank, Bruce solid oak floors, Anderson conversion windows, air cleaner, ss ice maker, pole barn and so much more. Home needs updating, but is an incredibly well built home on a gorgeous piece of land.
This property is off market, which means it's not currently listed for sale or rent on Zillow. This may be different from what's available on other websites or public sources.

