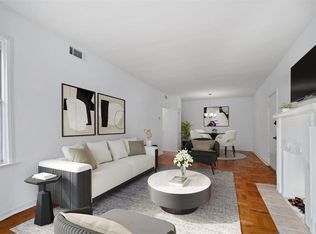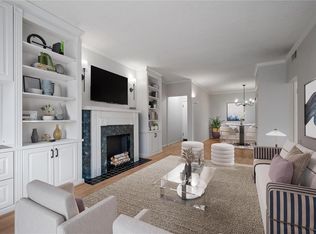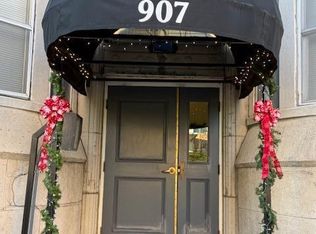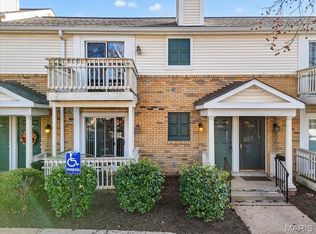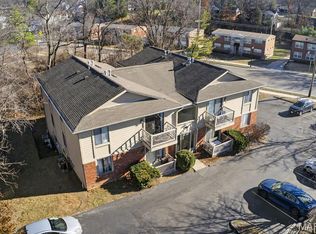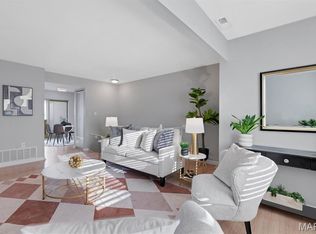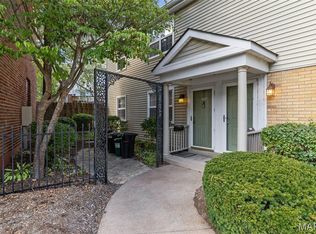Welcome to your cozy condo at 907 S Hanley Road. This delightful 2nd-floor walk-up condo features a beautifully appointed living and dining area highlighted by a grand bay window that floods the space with natural light. It is easy to imagine your furniture and decor in this inviting atmosphere for relaxation and entertaining. The well-designed galley kitchen is an efficient chef's triangle for preparing meals and hosting intimate gatherings. The spacious bedroom gives you plenty of space to relax and enjoy a full night's sleep. With a full bath in the hall, this condo offers the perfect balance of comfort and functionality. Imagine transforming this space into your own personal man cave, artist's studio or a private retreat for creativity or relaxation. The conveniently located condo would also be an excellent alternative when your home or office is bustling and you need extra space for out-of-town visitors. It's a short walk to the renowned Wydown restaurant row, schools, library, and restaurants in downtown Clayton, activities in Shaw Park, and of course, the picturesque Wydown Boulevard.
Active
Listing Provided by:
Warner Hall 314-596-8069,
Dielmann Sotheby's International Realty,
Ann L Gold 314-623-2227,
Dielmann Sotheby's International Realty
Price cut: $4.9K (1/12)
$145,000
907 S Hanley Rd APT 5, Saint Louis, MO 63105
1beds
837sqft
Est.:
Condominium
Built in 1930
-- sqft lot
$-- Zestimate®
$173/sqft
$312/mo HOA
What's special
Spacious bedroomWell-designed galley kitchenCozy condo
- 60 days |
- 2,517 |
- 94 |
Zillow last checked: 8 hours ago
Listing updated: January 12, 2026 at 12:12pm
Listing Provided by:
Warner Hall 314-596-8069,
Dielmann Sotheby's International Realty,
Ann L Gold 314-623-2227,
Dielmann Sotheby's International Realty
Source: MARIS,MLS#: 25077252 Originating MLS: St. Louis Association of REALTORS
Originating MLS: St. Louis Association of REALTORS
Tour with a local agent
Facts & features
Interior
Bedrooms & bathrooms
- Bedrooms: 1
- Bathrooms: 1
- Full bathrooms: 1
- Main level bathrooms: 1
- Main level bedrooms: 1
Primary bedroom
- Features: Floor Covering: Carpeting
- Level: Main
- Area: 182
- Dimensions: 14x13
Kitchen
- Level: Main
- Area: 104
- Dimensions: 13x8
Living room
- Level: Main
- Area: 372
- Dimensions: 31x12
Heating
- Forced Air
Cooling
- Central Air
Appliances
- Included: Dishwasher, Microwave, Range Hood, Electric Range, Refrigerator
- Laundry: In Basement
Features
- Built-in Features, Dining/Living Room Combo, Open Floorplan, Pantry, Storage, Tub
- Flooring: Carpet, Other
- Basement: Partial,Storage Space,Unfinished,Walk-Out Access
- Has fireplace: No
Interior area
- Total structure area: 837
- Total interior livable area: 837 sqft
- Finished area above ground: 837
Property
Parking
- Total spaces: 1
- Parking features: Garage - Attached
- Attached garage spaces: 1
Features
- Levels: Multi/Split
Lot
- Size: 775.37 Square Feet
- Features: Other
Details
- Parcel number: 19K343118
- Special conditions: Standard
Construction
Type & style
- Home type: Condo
- Architectural style: Mid-Rise 3or4 Story
- Property subtype: Condominium
Materials
- Brick, Stone
Condition
- Year built: 1930
Utilities & green energy
- Electric: Other
- Sewer: Public Sewer
- Water: Public
Community & HOA
Community
- Subdivision: Nine O Seven Hanley Condo
HOA
- Has HOA: Yes
- Services included: Maintenance Grounds, Maintenance Parking/Roads, Common Area Maintenance, Security, Sewer, Snow Removal, Trash, Water
- HOA fee: $312 monthly
- HOA name: NINE-O-SEVEN HANLEY CONDOMINIUM ASSOCIATION
Location
- Region: Saint Louis
Financial & listing details
- Price per square foot: $173/sqft
- Tax assessed value: $151,300
- Annual tax amount: $2,022
- Date on market: 11/21/2025
- Cumulative days on market: 60 days
- Listing terms: Cash,Conventional
- Ownership: Private
Estimated market value
Not available
Estimated sales range
Not available
Not available
Price history
Price history
| Date | Event | Price |
|---|---|---|
| 1/12/2026 | Price change | $145,000-3.3%$173/sqft |
Source: | ||
| 11/21/2025 | Listed for sale | $149,900-1.4%$179/sqft |
Source: | ||
| 11/15/2025 | Listing removed | $152,000$182/sqft |
Source: | ||
| 9/27/2025 | Listed for sale | $152,000-1.9%$182/sqft |
Source: | ||
| 7/26/2025 | Listing removed | $155,000$185/sqft |
Source: | ||
Public tax history
Public tax history
| Year | Property taxes | Tax assessment |
|---|---|---|
| 2024 | $1,978 +0.1% | $28,740 |
| 2023 | $1,976 +13.8% | $28,740 +20.5% |
| 2022 | $1,737 +0.4% | $23,850 |
Find assessor info on the county website
BuyAbility℠ payment
Est. payment
$1,216/mo
Principal & interest
$714
HOA Fees
$312
Other costs
$190
Climate risks
Neighborhood: 63105
Nearby schools
GreatSchools rating
- 8/10Meramec Elementary SchoolGrades: K-5Distance: 0.5 mi
- 8/10Wydown Middle SchoolGrades: 6-8Distance: 1.3 mi
- 9/10Clayton High SchoolGrades: 9-12Distance: 0.9 mi
Schools provided by the listing agent
- Elementary: Meramec Elem.
- Middle: Wydown Middle
- High: Clayton High
Source: MARIS. This data may not be complete. We recommend contacting the local school district to confirm school assignments for this home.
- Loading
- Loading
