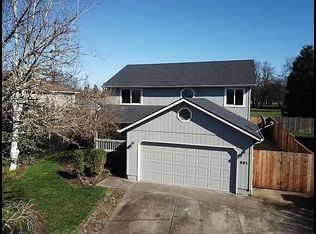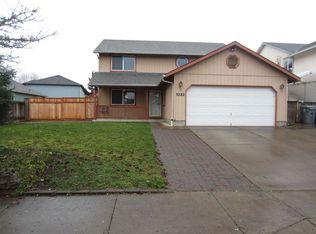Cute as a button! Charmingly remodeled 4 bdrm home with great separation of space, perfectly situated between schools. This home features Luxury Vinyl plank flooring, Updated bathrooms, newly remodeled kitchen with movable island, slow close drawers, new hardware, quartz counter tops & upgraded farmhouse kitchen sink. The property has lrg gated RV Parking, 2 car grg, room for garden & matching shed. Backyard has a private gate to Douglas Garden. This home is a must see! Home Warranty included.
This property is off market, which means it's not currently listed for sale or rent on Zillow. This may be different from what's available on other websites or public sources.


