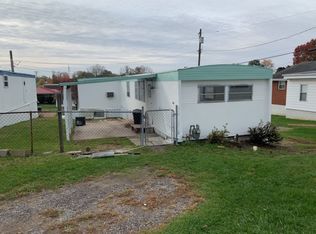ONE LEVEL LIVING!! All brick 2 bedroom ranch with equipped eat-in kitchen, first floor laundry room, covered porches, detached garage, level yard with shed, hardwood flooring under wall-wall carpeting, extra parking in the rear. The laundry room can easily be converted back to a dining room. This house is a cute as a button! Convenient to Rt. 28, 910 and the Pittsburgh Mills Mall.
This property is off market, which means it's not currently listed for sale or rent on Zillow. This may be different from what's available on other websites or public sources.

