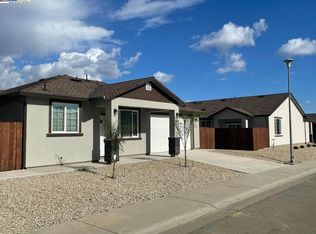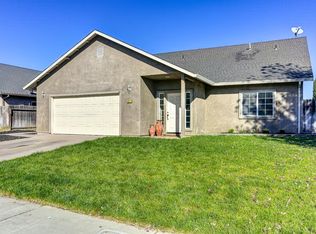Closed
$500,000
907 Rio Robles Ave, Sacramento, CA 95838
3beds
1,673sqft
Single Family Residence
Built in 2008
10,227.89 Square Feet Lot
$510,300 Zestimate®
$299/sqft
$2,746 Estimated rent
Home value
$510,300
$485,000 - $536,000
$2,746/mo
Zestimate® history
Loading...
Owner options
Explore your selling options
What's special
Welcome to 907 Rio Robles Avenue! This beautiful home boasts an open floor plan with plenty of natural light. You will love cooking in the large kitchen with granite counters, gas range, ample counter space, and a breakfast bar that opens to the living area. Custom window shutters throughout home. The living area is freshly painted and features vaulted ceilings and laminate and tile flooring, creating a seamless flow from room to room. Large bedrooms. Hallway bathroom has a large vanity with granite counters, and a tub/shower combo. Indoor laundry room. Retreat to the spacious primary suite complete with a luxurious ensuite bathroom featuring a large soaking tub, tile shower stall, dual sinks, and walk-in closet. With a huge nearly quarter acre yard there is a lot of sunny space to garden or play! Large covered patio and HUGE storage shed. Attached 2-car garage, remote-controlled gate. All this within close proximity to the Sacramento Northern Bike Trail, parks, schools, Bell Acqua, and more! Don't miss out on the opportunity to make this house your home!
Zillow last checked: 8 hours ago
Listing updated: June 30, 2023 at 02:14pm
Listed by:
Erin Stumpf DRE #01706589 916-342-1372,
Coldwell Banker Realty
Bought with:
Realty One Group Elite
Source: MetroList Services of CA,MLS#: 223032021Originating MLS: MetroList Services, Inc.
Facts & features
Interior
Bedrooms & bathrooms
- Bedrooms: 3
- Bathrooms: 2
- Full bathrooms: 2
Primary bedroom
- Features: Ground Floor
Primary bathroom
- Features: Shower Stall(s), Double Vanity, Soaking Tub, Granite Counters, Walk-In Closet(s), Window
Dining room
- Features: Bar, Space in Kitchen, Dining/Living Combo
Kitchen
- Features: Breakfast Area, Pantry Cabinet, Granite Counters
Heating
- Central
Cooling
- Ceiling Fan(s), Central Air
Appliances
- Included: Free-Standing Gas Range, Dishwasher, Disposal
- Laundry: Laundry Room, Cabinets, Inside Room
Features
- Flooring: Carpet, Laminate, Tile
- Has fireplace: No
Interior area
- Total interior livable area: 1,673 sqft
Property
Parking
- Total spaces: 2
- Parking features: Attached, Garage Door Opener, Garage Faces Front, Gated
- Attached garage spaces: 2
Features
- Stories: 1
- Fencing: Back Yard,Fenced,Wood,Front Yard,Gated
Lot
- Size: 10,227 sqft
- Features: Shape Regular
Details
- Additional structures: Shed(s), Storage, Outbuilding
- Parcel number: 22602900250000
- Zoning description: R-1
- Special conditions: Standard
Construction
Type & style
- Home type: SingleFamily
- Architectural style: Ranch
- Property subtype: Single Family Residence
Materials
- Stucco, Frame, Wood
- Foundation: Slab
- Roof: Composition
Condition
- Year built: 2008
Utilities & green energy
- Sewer: Public Sewer
- Water: Water District
- Utilities for property: Cable Available, Electric, Natural Gas Connected
Community & neighborhood
Location
- Region: Sacramento
Price history
| Date | Event | Price |
|---|---|---|
| 6/30/2023 | Sold | $500,000+5.3%$299/sqft |
Source: Public Record Report a problem | ||
| 5/4/2023 | Pending sale | $475,000$284/sqft |
Source: MetroList Services of CA #223032021 Report a problem | ||
| 4/26/2023 | Listed for sale | $475,000+137.5%$284/sqft |
Source: MetroList Services of CA #223032021 Report a problem | ||
| 1/20/2009 | Sold | $200,000-42%$120/sqft |
Source: Public Record Report a problem | ||
| 5/19/2008 | Sold | $344,755-14.9%$206/sqft |
Source: Public Record Report a problem | ||
Public tax history
| Year | Property taxes | Tax assessment |
|---|---|---|
| 2025 | -- | $520,200 +2% |
| 2024 | $6,447 -3.5% | $510,000 +106% |
| 2023 | $6,682 +105.3% | $247,535 +2% |
Find assessor info on the county website
Neighborhood: Robla
Nearby schools
GreatSchools rating
- 5/10Robla Elementary SchoolGrades: K-6Distance: 0.2 mi
- NARobla PreschoolGrades: Distance: 1.9 mi
Get a cash offer in 3 minutes
Find out how much your home could sell for in as little as 3 minutes with a no-obligation cash offer.
Estimated market value
$510,300
Get a cash offer in 3 minutes
Find out how much your home could sell for in as little as 3 minutes with a no-obligation cash offer.
Estimated market value
$510,300

