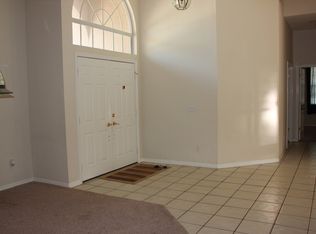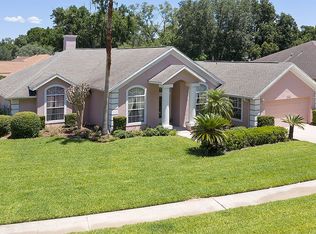Sold for $593,000 on 05/23/25
$593,000
907 Ridge Spring Ct, Apopka, FL 32712
4beds
2,417sqft
Single Family Residence
Built in 1991
0.3 Acres Lot
$580,300 Zestimate®
$245/sqft
$2,801 Estimated rent
Home value
$580,300
$528,000 - $638,000
$2,801/mo
Zestimate® history
Loading...
Owner options
Explore your selling options
What's special
Welcome to Chelsea Ridge a hidden gem neighborhood in Apopka, Florida – Presenting a *Fully Renovated* home combining timeless elegance with *Modern Upgrades*. This stunning residence is situated on a spacious lot in a cul-de-sac and is designed to impress from the moment you arrive. Step into a bright and airy interior where high and *Vaulted Ceilings* pair perfectly with *Natural Lighting*, *Skylights*, *Pocket Sliders* and *Modern Light Fixtures* to create an open and inviting atmosphere. The foyer features a charming wooden ceiling, setting the tone for the elegance throughout. The*Open-Floorplan* and continuous *6inch baseboards* with *Tile Flooring* flows seamlessly through every room, enhancing the home's cohesive and clean aesthetic. The formal areas include a gracious living room and a formal dining room adorned with *Crown Molding* and luxury wallpaper. The heart of the home is the chef’s dream kitchen, featuring *Dolomite Countertops*, *Stainless Steel Appliances*, an *Induction Cooktop* *Built-In Oven & Microwave*, *Osmosis System*, Instant Hot water* and *Soft-Close Cabinetry*. The mirrored *Backsplash* and recessed lighting gives this kitchen a modern touch. You’ll love the *Oversized Kitchen Island* with an undermounted sink, storage, and *Breakfast Bar* with hidden outlets. The kitchen also includes a *Coffee Bar* with storage and thoughtful design throughout. Retreat to the spacious primary bedroom boasting a private door to the lanai, built-in bench and a luxurious *En-suite Bathroom* with a *Walk-In Closet*, *Dual Sink Vanity* and a spacious tiled shower. The home also has a separate wing that includes bedroom and a full bathroom that opens to the lanai offering flexibility for guests or multi-generational living. The kitchen opens to the spacious bright great room with skylights and pocket slider doors to the lanai. The laundry room is equipped with cabinetry and a utility sink for added convenience. Enjoy the Florida lifestyle with a *Covered and Screened Lanai*, extended patio, and *Fully Fenced* expansive yard – perfect for relaxing or entertaining outdoors. Major updates include a Roof (2020), HVAC (2016), and electrical panel (2024), New front windows giving you peace of mind for years to come. Don’t miss your chance to own this beautiful, Move-In Ready home in one of Apopka’s most desirable neighborhoods!
Zillow last checked: 8 hours ago
Listing updated: May 23, 2025 at 03:22pm
Listing Provided by:
Calvin Bolden 407-437-5224,
LPT REALTY, LLC 877-366-2213,
Rondra Bolden 407-334-1557,
LPT REALTY, LLC
Bought with:
Daniel Geddings, 3368886
KELLER WILLIAMS REALTY AT THE PARKS
Source: Stellar MLS,MLS#: O6300725 Originating MLS: Orlando Regional
Originating MLS: Orlando Regional

Facts & features
Interior
Bedrooms & bathrooms
- Bedrooms: 4
- Bathrooms: 3
- Full bathrooms: 3
Primary bedroom
- Features: En Suite Bathroom, Walk-In Closet(s)
- Level: First
- Area: 306 Square Feet
- Dimensions: 18x17
Primary bathroom
- Features: Dual Sinks, Stone Counters, Water Closet/Priv Toilet, Window/Skylight in Bath, Walk-In Closet(s)
- Level: First
- Area: 105 Square Feet
- Dimensions: 7x15
Dining room
- Level: First
- Area: 140 Square Feet
- Dimensions: 10x14
Great room
- Level: First
- Area: 594 Square Feet
- Dimensions: 33x18
Kitchen
- Features: Breakfast Bar, Kitchen Island, Stone Counters
- Level: First
- Area: 294 Square Feet
- Dimensions: 14x21
Heating
- Central
Cooling
- Central Air
Appliances
- Included: Oven, Convection Oven, Cooktop, Dishwasher, Disposal, Dryer, Electric Water Heater, Kitchen Reverse Osmosis System, Microwave, Refrigerator, Washer
- Laundry: Inside, Laundry Room
Features
- Ceiling Fan(s), Crown Molding, Eating Space In Kitchen, High Ceilings, Kitchen/Family Room Combo, Open Floorplan, Primary Bedroom Main Floor, Solid Wood Cabinets, Stone Counters, Thermostat, Vaulted Ceiling(s), Walk-In Closet(s)
- Flooring: Ceramic Tile, Tile
- Doors: Sliding Doors
- Windows: Blinds, Skylight(s), Window Treatments
- Has fireplace: No
Interior area
- Total structure area: 3,185
- Total interior livable area: 2,417 sqft
Property
Parking
- Total spaces: 2
- Parking features: Garage - Attached
- Attached garage spaces: 2
Features
- Levels: One
- Stories: 1
- Patio & porch: Covered, Patio, Screened
- Exterior features: Irrigation System, Lighting, Rain Gutters, Sidewalk
Lot
- Size: 0.30 Acres
Details
- Parcel number: 012128129100410
- Zoning: RSTD R-1A
- Special conditions: None
Construction
Type & style
- Home type: SingleFamily
- Property subtype: Single Family Residence
Materials
- Stucco
- Foundation: Slab
- Roof: Shingle
Condition
- New construction: No
- Year built: 1991
Utilities & green energy
- Sewer: Public Sewer
- Water: Public
- Utilities for property: Cable Connected, Electricity Connected, Water Connected
Community & neighborhood
Location
- Region: Apopka
- Subdivision: CHELSEA RIDGE
HOA & financial
HOA
- Has HOA: Yes
- HOA fee: $34 monthly
- Association name: Chelsea Ridge HOA
- Association phone: 407-647-2622
Other fees
- Pet fee: $0 monthly
Other financial information
- Total actual rent: 0
Other
Other facts
- Listing terms: Cash,Conventional,FHA,VA Loan
- Ownership: Fee Simple
- Road surface type: Asphalt
Price history
| Date | Event | Price |
|---|---|---|
| 5/23/2025 | Sold | $593,000-3.6%$245/sqft |
Source: | ||
| 4/21/2025 | Pending sale | $615,000$254/sqft |
Source: | ||
| 4/18/2025 | Listed for sale | $615,000+98.4%$254/sqft |
Source: | ||
| 9/2/2020 | Sold | $310,000-4.6%$128/sqft |
Source: Public Record Report a problem | ||
| 7/24/2020 | Pending sale | $325,000$134/sqft |
Source: CHARLES RUTENBERG REALTY ORLANDO #O5847909 Report a problem | ||
Public tax history
| Year | Property taxes | Tax assessment |
|---|---|---|
| 2024 | $3,916 +7% | $254,046 +3% |
| 2023 | $3,660 +4% | $246,647 +3% |
| 2022 | $3,520 +1.7% | $239,463 +3% |
Find assessor info on the county website
Neighborhood: 32712
Nearby schools
GreatSchools rating
- 4/10Clay Springs Elementary SchoolGrades: PK-5Distance: 0.6 mi
- 5/10Piedmont Lakes Middle SchoolGrades: 6-8Distance: 4.1 mi
- 2/10Wekiva High SchoolGrades: 9-12Distance: 4.1 mi
Schools provided by the listing agent
- Elementary: Clay Springs Elem
- Middle: Piedmont Lakes Middle
- High: Wekiva High
Source: Stellar MLS. This data may not be complete. We recommend contacting the local school district to confirm school assignments for this home.
Get a cash offer in 3 minutes
Find out how much your home could sell for in as little as 3 minutes with a no-obligation cash offer.
Estimated market value
$580,300
Get a cash offer in 3 minutes
Find out how much your home could sell for in as little as 3 minutes with a no-obligation cash offer.
Estimated market value
$580,300

