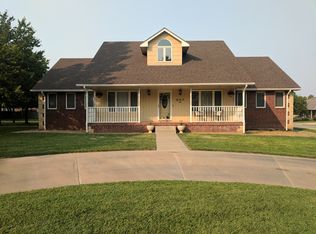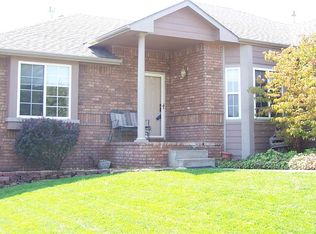Beautiful 4BR, 4bth home in the much desired Trail Ridge Estates of Mulvane! This home features a charming curb appeal with it's large covered front porch and circle driveway. It has a Grand entrance that leads to the formal dining room on the right and the living room has vaulted ceiling and wood burning fireplace. The kitchen has been remodeled and features granite counter-tops, stainless steel appliances, kitchen nook, and a huge walk in pantry. Around the corner you will find a large laundry room with wash sink and cabinets, and 2 drop zone areas near the side door and the garage and back door. The master bedroom is spacious and offers a large walk in closet and the master bathroom features a shower and whirl pool tub. There are 2 separate stair cases that lead to the large basement. The basement features a wood burning fireplace, game room, bar and game room, bedrooms 3 and 4 that include a vanity and sink, and a bonus room that could be used as an office. The 3 car oversized (1571 sqft) garage is a true man cave that has a pit for working on cars, air hoses, it is insulated and heated, and even has a bathroom. This home sits on almost an acre and has sprinkler system and irrigation well. The home had new carpet and paint in 2016 and and new Impact Resistant roof in 2017. This perfect home is just waiting for you!
This property is off market, which means it's not currently listed for sale or rent on Zillow. This may be different from what's available on other websites or public sources.


