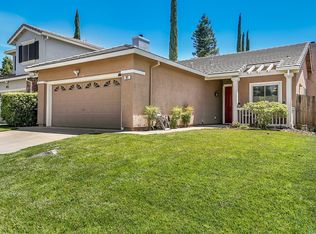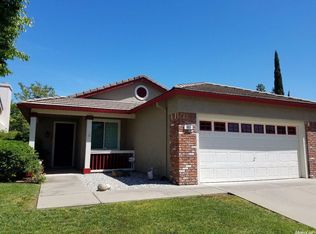Great floor plan in Broadstone community! Adorable house exterior painted in 2015. Cute front porch welcomes you inside. Open floor plans flows nicely from the time you walk in to the front door. Large living and formal dining rooms. Large kitchen with all new brushed nickel GE appliances. Ample cabinet and counter space. Cute breakfast nook looking out brand new double pane sliding door to the backyard. Backyard retreat with brand new 4 person hot tub. Low maintenance yard with artificial grass and decorative rock border. Brand new fence on all sides. Back inside, kitchen opens up to family room with wood fireplace. 1/2 bathroom downstairs close to garage. Decorative accent shelves are on both sides of the stairs as you go up. In the hallway plenty of storage with large linen closet. Laundry room comes complete with brand new front load GE washer and dryer. Plenty of storage above. Both bedrooms are large, plenty of space for a queen size bed in each. Both have full size closets. 2nd bathroom has full size tub/shower with plenty of counter space. Mater bedroom is large with plenty of space for king size bed. There are 2 walk in closets. Master bath has a large soak tub, double sink vanity with plenty of cabinet space. Plantation shutters are a beautiful accent on all the windows in both the master bedroom and bath. At night the view is beautiful and peaceful. Steps from Broadstone Racquet Club and Gold Ridge Elementary.
This property is off market, which means it's not currently listed for sale or rent on Zillow. This may be different from what's available on other websites or public sources.

