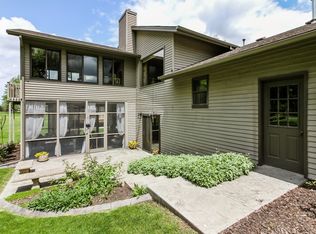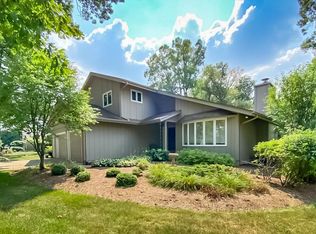Closed
$375,000
907 Powers Rd, Woodstock, IL 60098
3beds
2,312sqft
Single Family Residence
Built in 1979
0.73 Acres Lot
$419,600 Zestimate®
$162/sqft
$2,486 Estimated rent
Home value
$419,600
$399,000 - $441,000
$2,486/mo
Zestimate® history
Loading...
Owner options
Explore your selling options
What's special
Sprawling ranch located on almost an acre in Woodstock. This home has a beautifully remodeled kitchen with updated stainless steel appliances, lots of counter space, and a beautiful island that doubles as an eating area, perfect for entertaining. The beautiful sun room off the kitchen overlooks the private backyard. The laundry room has a newer washer and dryer and leads to a beauty salon with exterior access. Turn this room into your office or work area. There are three bedrooms with hardwood flooring and two newly refreshed bathrooms. A full unfinished basement is ready for your finishing touches. The backyard is huge and ready for anything you can imagine. A large shed in the back can house all your toys or turn it into a man cave or she-shed! The exterior has newer siding, garage doors, and roof. The furnace is under 5 years old and the air conditioning was replaced in 2020. Nothing to do here but move in - Make this home yours today!
Zillow last checked: 8 hours ago
Listing updated: June 24, 2023 at 10:00am
Listing courtesy of:
Robyn Burgard 815-353-9134,
Berkshire Hathaway HomeServices Starck Real Estate
Bought with:
Jolene White
RE/MAX Suburban, LLC.
Source: MRED as distributed by MLS GRID,MLS#: 11786140
Facts & features
Interior
Bedrooms & bathrooms
- Bedrooms: 3
- Bathrooms: 3
- Full bathrooms: 2
- 1/2 bathrooms: 1
Primary bedroom
- Features: Flooring (Hardwood), Bathroom (Full)
- Level: Main
- Area: 192 Square Feet
- Dimensions: 16X12
Bedroom 2
- Features: Flooring (Hardwood)
- Level: Main
- Area: 132 Square Feet
- Dimensions: 12X11
Bedroom 3
- Features: Flooring (Hardwood)
- Level: Main
- Area: 154 Square Feet
- Dimensions: 14X11
Dining room
- Features: Flooring (Hardwood)
- Level: Main
- Area: 192 Square Feet
- Dimensions: 16X12
Family room
- Features: Flooring (Hardwood)
- Level: Main
- Area: 360 Square Feet
- Dimensions: 18X20
Kitchen
- Features: Kitchen (Eating Area-Breakfast Bar, Island), Flooring (Hardwood)
- Level: Main
- Area: 252 Square Feet
- Dimensions: 18X14
Laundry
- Features: Flooring (Wood Laminate)
- Level: Main
- Area: 104 Square Feet
- Dimensions: 13X8
Living room
- Features: Flooring (Hardwood)
- Level: Main
- Area: 110 Square Feet
- Dimensions: 11X10
Sun room
- Features: Flooring (Other)
- Level: Main
- Area: 154 Square Feet
- Dimensions: 14X11
Other
- Features: Flooring (Vinyl)
- Level: Main
- Area: 132 Square Feet
- Dimensions: 12X11
Heating
- Natural Gas
Cooling
- Central Air
Appliances
- Included: Range, Microwave, Dishwasher, Refrigerator, Washer, Dryer, Water Softener Rented
Features
- Flooring: Hardwood
- Basement: Unfinished,Full
- Attic: Unfinished
- Number of fireplaces: 1
- Fireplace features: Wood Burning, Family Room
Interior area
- Total structure area: 4,624
- Total interior livable area: 2,312 sqft
Property
Parking
- Total spaces: 2
- Parking features: Garage Door Opener, On Site, Garage Owned, Attached, Garage
- Attached garage spaces: 2
- Has uncovered spaces: Yes
Accessibility
- Accessibility features: No Disability Access
Features
- Stories: 1
Lot
- Size: 0.73 Acres
- Dimensions: 306X110X306X110
Details
- Parcel number: 0832229008
- Special conditions: None
Construction
Type & style
- Home type: SingleFamily
- Architectural style: Ranch
- Property subtype: Single Family Residence
Materials
- Vinyl Siding, Brick
Condition
- New construction: No
- Year built: 1979
Utilities & green energy
- Sewer: Septic Tank
- Water: Well
Community & neighborhood
Location
- Region: Woodstock
- Subdivision: Todd Woods
HOA & financial
HOA
- Has HOA: Yes
- HOA fee: $25 annually
- Services included: Insurance
Other
Other facts
- Listing terms: Conventional
- Ownership: Fee Simple w/ HO Assn.
Price history
| Date | Event | Price |
|---|---|---|
| 6/23/2023 | Sold | $375,000-3.6%$162/sqft |
Source: | ||
| 5/18/2023 | Price change | $389,000-2.5%$168/sqft |
Source: | ||
| 5/6/2023 | Listed for sale | $399,000$173/sqft |
Source: | ||
Public tax history
| Year | Property taxes | Tax assessment |
|---|---|---|
| 2024 | $7,449 +12.7% | $103,837 +9.4% |
| 2023 | $6,612 -22.3% | $94,958 -11.3% |
| 2022 | $8,507 +4.7% | $107,102 +7.5% |
Find assessor info on the county website
Neighborhood: 60098
Nearby schools
GreatSchools rating
- NAVerda Dierzen Early Learning CenterGrades: PK-K,2Distance: 0.5 mi
- 9/10Northwood Middle SchoolGrades: 6-8Distance: 0.5 mi
- 10/10Woodstock North High SchoolGrades: 8-12Distance: 0.9 mi
Schools provided by the listing agent
- Elementary: Mary Endres Elementary School
- Middle: Northwood Middle School
- High: Woodstock North High School
- District: 200
Source: MRED as distributed by MLS GRID. This data may not be complete. We recommend contacting the local school district to confirm school assignments for this home.
Get a cash offer in 3 minutes
Find out how much your home could sell for in as little as 3 minutes with a no-obligation cash offer.
Estimated market value$419,600
Get a cash offer in 3 minutes
Find out how much your home could sell for in as little as 3 minutes with a no-obligation cash offer.
Estimated market value
$419,600

