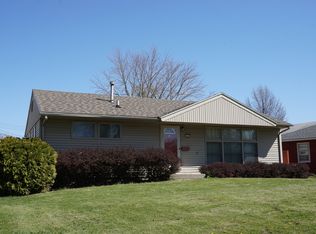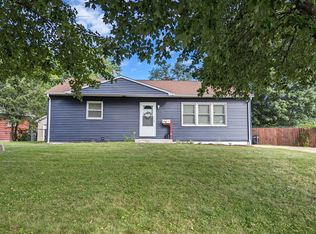Welcome to your new home! This property is positioned on a huge lot with a pool, fenced in yard, and great deck. The interior of this home is just over 3000 sq ft and has everything you and your family will need. With five bedrooms and three full bathrooms every member of your family will have their own space. The master bedroom and bathroom are extremely spacious and the master bath features a beautiful walk in shower. With multiple walk in closets and storage throughout this home is great for a family of any size. The kitchen has great cabinet space as well as updated stainless steel appliances. Bonus features for this home include the spacious garage, pool room, and salon area that can be used or converted for endless opportunities! Give us a call today!
This property is off market, which means it's not currently listed for sale or rent on Zillow. This may be different from what's available on other websites or public sources.


