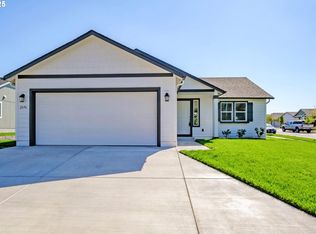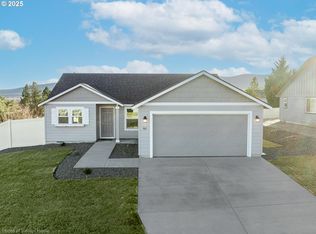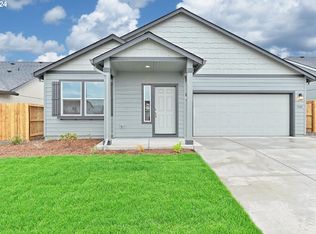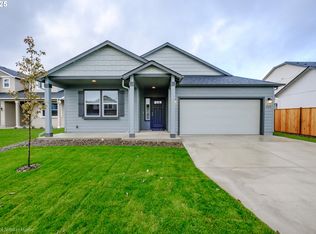Sold
$492,660
907 Olson Pl, Cottage Grove, OR 97424
4beds
2,211sqft
Residential, Single Family Residence
Built in 2025
-- sqft lot
$492,500 Zestimate®
$223/sqft
$-- Estimated rent
Home value
$492,500
$453,000 - $537,000
Not available
Zestimate® history
Loading...
Owner options
Explore your selling options
What's special
This spacious new construction home offers four bedrooms, two and a half baths, and a den, providing ample space for comfortable living. With a move-in date set for December or January, buyers can still select their preferred colors and finishes. The main floor features an open-concept kitchen equipped with granite countertops and a gas range, ideal for cooking and entertaining. Luxury vinyl plank (LVP) flooring throughout the formal areas adds durability and ease of maintenance. The great room seamlessly connects to the dining area, creating a welcoming atmosphere. A conveniently located powder room and a den provide additional functionality, while the garage includes a 4-foot extension for extra storage or workspace. A covered patio measuring 12x12 offers outdoor living space for various activities. Upstairs, the owner's suite includes an en-suite bath with dual sinks and a large soaking tub. Three additional bedrooms provide flexibility for family, guests, or a home office. A second full bath and a laundry room are also conveniently located on this level. This home features dual-zone heating and air conditioning, allowing for personalized climate control. The energy-efficient design contributes to lower utility costs.
Zillow last checked: 8 hours ago
Listing updated: April 28, 2025 at 09:38am
Listed by:
Sadie Perrizo 541-788-2281,
New Home Star Oregon, LLC
Bought with:
Kim Weaver, 201240204
Oregon Life Homes
Source: RMLS (OR),MLS#: 24362721
Facts & features
Interior
Bedrooms & bathrooms
- Bedrooms: 4
- Bathrooms: 3
- Full bathrooms: 2
- Partial bathrooms: 1
- Main level bathrooms: 1
Primary bedroom
- Level: Upper
Heating
- Forced Air
Cooling
- Central Air
Appliances
- Included: Disposal, Free-Standing Gas Range, Stainless Steel Appliance(s)
Features
- Granite, High Ceilings, Pantry
- Windows: Double Pane Windows
Interior area
- Total structure area: 2,211
- Total interior livable area: 2,211 sqft
Property
Parking
- Total spaces: 2
- Parking features: Driveway, On Street, Attached, Oversized
- Attached garage spaces: 2
- Has uncovered spaces: Yes
Features
- Levels: Two
- Stories: 2
- Patio & porch: Covered Patio
- Exterior features: Yard
Lot
- Features: Sprinkler, SqFt 5000 to 6999
Details
- Parcel number: New Construction
Construction
Type & style
- Home type: SingleFamily
- Architectural style: Craftsman
- Property subtype: Residential, Single Family Residence
Materials
- Lap Siding
- Foundation: Stem Wall
- Roof: Composition
Condition
- New Construction
- New construction: Yes
- Year built: 2025
Details
- Warranty included: Yes
Utilities & green energy
- Gas: Gas
- Sewer: Public Sewer
- Water: Public
Community & neighborhood
Location
- Region: Cottage Grove
- Subdivision: Sunset Park
Other
Other facts
- Listing terms: Cash,Conventional,FHA,VA Loan
- Road surface type: Paved
Price history
| Date | Event | Price |
|---|---|---|
| 4/28/2025 | Sold | $492,660-1.5%$223/sqft |
Source: | ||
| 10/11/2024 | Pending sale | $499,990$226/sqft |
Source: | ||
| 9/13/2024 | Listed for sale | $499,990$226/sqft |
Source: | ||
Public tax history
Tax history is unavailable.
Neighborhood: 97424
Nearby schools
GreatSchools rating
- 5/10Harrison Elementary SchoolGrades: K-5Distance: 0.5 mi
- 5/10Lincoln Middle SchoolGrades: 6-8Distance: 0.5 mi
- 5/10Cottage Grove High SchoolGrades: 9-12Distance: 0.8 mi
Schools provided by the listing agent
- Elementary: Bohemia
- Middle: Lincoln
- High: Cottage Grove
Source: RMLS (OR). This data may not be complete. We recommend contacting the local school district to confirm school assignments for this home.

Get pre-qualified for a loan
At Zillow Home Loans, we can pre-qualify you in as little as 5 minutes with no impact to your credit score.An equal housing lender. NMLS #10287.
Sell for more on Zillow
Get a free Zillow Showcase℠ listing and you could sell for .
$492,500
2% more+ $9,850
With Zillow Showcase(estimated)
$502,350


