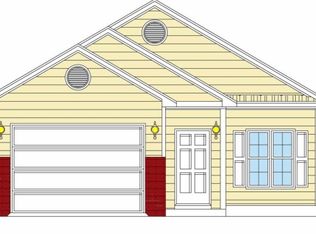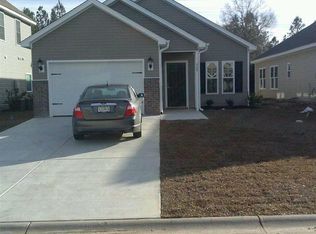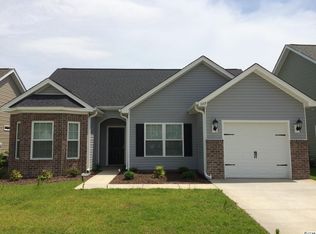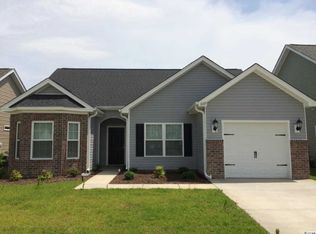Sold for $294,900 on 11/15/23
$294,900
907 Oglethorpe Dr., Conway, SC 29527
4beds
1,827sqft
Single Family Residence
Built in 2015
5,662.8 Square Feet Lot
$284,100 Zestimate®
$161/sqft
$2,101 Estimated rent
Home value
$284,100
$270,000 - $298,000
$2,101/mo
Zestimate® history
Loading...
Owner options
Explore your selling options
What's special
From the moment you enter you will feel welcome in this beautiful four-bedroom, two and a half bath home. The front entrance directs you down to the spacious Living space, an open and sunlit environment where upgrades surround you and features a south facing window wall with custom trim, finished with one touch, Levelor blinds. Luxury vinyl plank flooring below and custom tray ceilings above complement the living space, and as you move past the breakfast bar on the exquisite 16’ tile flooring and into the kitchen the upgrades continue. Touch and feel the rich cabinetry boasting easy glide custom wood trimmed cabinets with crown trim, robust granite counters, and all brand-new stainless appliances including a gas stove top. The family size dining room will accommodate even the largest holiday gathering and is equally well lit by the full bay window. The first level is where the generously sized primary suite is located, and this retreat is sure to please with ample room, double tray ceiling, and en suite bath complete with soaking tub, walk in glass enclosed shower, double sinks, private water closet and generous walk-in closet. The spacious laundry room is equipped with a washer and dryer that convey and the half bath completes the first floors so let’s take the grand staircase up to the second living quarters where you find all new carpet and 3 generous sized bedrooms and full bath for separate family accommodation. This home boasts dual HVAC units and brand-new state of the art, Rennai, on demand tankless natural gas water hot water heater for an endless supply of hot water with maximum efficiency and environmental conservation. Conveniently located just outside the City of Conway but within a pleasant newer community and an easy drive to downtown or major highways. Don’t miss this opportunity to own this special home because you deserve it!
Zillow last checked: 8 hours ago
Listing updated: March 14, 2024 at 07:36am
Listed by:
Ralph M Harvey ralph@listwithfreedom.com,
LISTWITHFREEDOM.COM
Bought with:
Paul D Schroeder, 70514
Century 21 McAlpine Associates
Source: CCAR,MLS#: 2315852
Facts & features
Interior
Bedrooms & bathrooms
- Bedrooms: 4
- Bathrooms: 3
- Full bathrooms: 2
- 1/2 bathrooms: 1
Primary bedroom
- Features: Main Level Master, Walk-In Closet(s)
- Level: First
Primary bedroom
- Dimensions: 16x12
Bedroom 1
- Level: Second
Bedroom 1
- Dimensions: 12x10
Bedroom 2
- Level: Second
Bedroom 2
- Dimensions: 12x10
Bedroom 3
- Level: Second
Bedroom 3
- Dimensions: 12x12
Primary bathroom
- Features: Bathtub, Dual Sinks, Separate Shower
Dining room
- Features: Separate/Formal Dining Room
Dining room
- Dimensions: 12x12
Kitchen
- Dimensions: 09x14
Living room
- Features: Vaulted Ceiling(s)
Living room
- Dimensions: 16x14
Heating
- Central
Cooling
- Central Air
Appliances
- Included: Dishwasher, Disposal, Microwave, Range
Features
- Flooring: Carpet, Luxury Vinyl, Luxury VinylPlank, Tile
Interior area
- Total structure area: 2,200
- Total interior livable area: 1,827 sqft
Property
Parking
- Total spaces: 2
- Parking features: Attached, Garage, Two Car Garage
- Attached garage spaces: 2
Features
- Levels: Two
- Stories: 2
Lot
- Size: 5,662 sqft
Details
- Additional parcels included: ,
- Parcel number: 33605020007
- Zoning: PD
- Special conditions: None
Construction
Type & style
- Home type: SingleFamily
- Architectural style: Traditional
- Property subtype: Single Family Residence
Materials
- Brick Veneer, Vinyl Siding
- Foundation: Slab
Condition
- Resale
- Year built: 2015
Utilities & green energy
- Water: Public
- Utilities for property: Sewer Available, Water Available
Community & neighborhood
Location
- Region: Conway
- Subdivision: Forest Glen
HOA & financial
HOA
- Has HOA: Yes
- HOA fee: $34 monthly
Other
Other facts
- Listing terms: Cash,Conventional
Price history
| Date | Event | Price |
|---|---|---|
| 11/15/2023 | Sold | $294,900$161/sqft |
Source: | ||
| 9/22/2023 | Contingent | $294,900$161/sqft |
Source: | ||
| 9/10/2023 | Price change | $294,900-1.7%$161/sqft |
Source: | ||
| 8/9/2023 | Listed for sale | $299,900+66.6%$164/sqft |
Source: | ||
| 6/26/2023 | Sold | $180,000$99/sqft |
Source: Public Record | ||
Public tax history
| Year | Property taxes | Tax assessment |
|---|---|---|
| 2024 | $1,853 +81.8% | $294,345 +77.8% |
| 2023 | $1,019 +5.5% | $165,554 |
| 2022 | $966 +3.8% | $165,554 |
Find assessor info on the county website
Neighborhood: 29527
Nearby schools
GreatSchools rating
- 7/10Pee Dee Elementary SchoolGrades: PK-5Distance: 2 mi
- 4/10Whittemore Park Middle SchoolGrades: 6-8Distance: 2.9 mi
- 5/10Conway High SchoolGrades: 9-12Distance: 2.2 mi
Schools provided by the listing agent
- Elementary: Pee Dee Elementary School
- Middle: Whittemore Park Middle School
- High: Conway High School
Source: CCAR. This data may not be complete. We recommend contacting the local school district to confirm school assignments for this home.

Get pre-qualified for a loan
At Zillow Home Loans, we can pre-qualify you in as little as 5 minutes with no impact to your credit score.An equal housing lender. NMLS #10287.
Sell for more on Zillow
Get a free Zillow Showcase℠ listing and you could sell for .
$284,100
2% more+ $5,682
With Zillow Showcase(estimated)
$289,782


