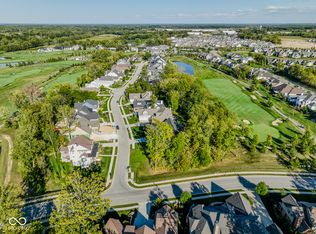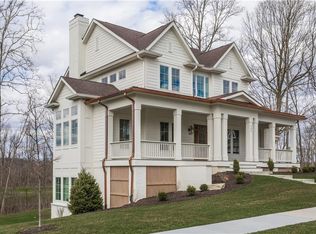Sold
$1,410,000
907 Oak Terrace Rd, Westfield, IN 46074
4beds
4,708sqft
Residential, Single Family Residence
Built in 2021
0.26 Acres Lot
$1,404,300 Zestimate®
$299/sqft
$4,770 Estimated rent
Home value
$1,404,300
$1.33M - $1.49M
$4,770/mo
Zestimate® history
Loading...
Owner options
Explore your selling options
What's special
Welcome to this stunning ranch home with breathtaking golf course views, perfectly situated on hole #1 that will offer both luxury and comfort. As you approach the property, a charming covered porch invites you into the heart of the home, where natural light floods the open main floor. Cathedral ceilings create an airy, spacious feel as you step into the great room, featuring a cozy fireplace that seamlessly flows into the dining area. The chef's dream kitchen is equipped with top-of-the-line appliances, a large island, and ample cabinetry, making it ideal for both culinary creation and entertaining. The main floor also includes a luxurious owner's suite, offering private access to the lanai, a lavish tile shower, double sinks, and a generous walk-in closet. A second guest suite on the main floor provides additional comfort and privacy for visitors. The finished lower level is an entertainer's paradise, complete with a wet bar and beverage fridge, perfect for hosting gatherings. This level also boasts two guest bedrooms and a versatile exercise room. A three-car garage with tall ceilings provides extra storage space for all your needs. With its impeccable design and high-end finishes, this home offers an exceptional lifestyle amidst the serene beauty on Chatham Hills golf course.
Zillow last checked: 8 hours ago
Listing updated: June 18, 2025 at 11:26am
Listing Provided by:
Justin Steill 317-538-5705,
Berkshire Hathaway Home
Bought with:
Justin Steill
Berkshire Hathaway Home
Source: MIBOR as distributed by MLS GRID,MLS#: 22025977
Facts & features
Interior
Bedrooms & bathrooms
- Bedrooms: 4
- Bathrooms: 4
- Full bathrooms: 3
- 1/2 bathrooms: 1
- Main level bathrooms: 3
- Main level bedrooms: 2
Primary bedroom
- Features: Vinyl Plank
- Level: Main
- Area: 270 Square Feet
- Dimensions: 18X15
Bedroom 2
- Features: Carpet
- Level: Main
- Area: 204 Square Feet
- Dimensions: 17X12
Bedroom 3
- Features: Carpet
- Level: Basement
- Area: 169 Square Feet
- Dimensions: 13X13
Bedroom 4
- Features: Carpet
- Level: Basement
- Area: 182 Square Feet
- Dimensions: 13X14
Dining room
- Features: Vinyl Plank
- Level: Main
- Area: 190 Square Feet
- Dimensions: 19X10
Exercise room
- Features: Other
- Level: Basement
- Area: 272 Square Feet
- Dimensions: 16X17
Great room
- Features: Vinyl Plank
- Level: Main
- Area: 380 Square Feet
- Dimensions: 19X20
Kitchen
- Features: Vinyl Plank
- Level: Main
- Area: 228 Square Feet
- Dimensions: 12X19
Laundry
- Features: Vinyl Plank
- Level: Main
- Area: 208 Square Feet
- Dimensions: 16X13
Play room
- Features: Carpet
- Level: Basement
- Area: 690 Square Feet
- Dimensions: 23X30
Heating
- Forced Air
Appliances
- Included: Dishwasher, ENERGY STAR Qualified Appliances, Disposal, Microwave, Double Oven, Gas Oven, Range Hood, Refrigerator, Bar Fridge, Water Heater, Water Softener Owned
- Laundry: Connections All, Main Level
Features
- Attic Access, Double Vanity, Breakfast Bar, High Ceilings, Tray Ceiling(s), Kitchen Island, Entrance Foyer, High Speed Internet, Eat-in Kitchen, Pantry, Smart Thermostat, Walk-In Closet(s), Wet Bar
- Windows: Screens
- Basement: Daylight,Egress Window(s),Finished,Storage Space
- Attic: Access Only
- Number of fireplaces: 2
- Fireplace features: Great Room, Outside
Interior area
- Total structure area: 4,708
- Total interior livable area: 4,708 sqft
- Finished area below ground: 2,134
Property
Parking
- Total spaces: 3
- Parking features: Attached, Concrete, Garage Door Opener, Side Load Garage
- Attached garage spaces: 3
- Details: Garage Parking Other(Finished Garage, Garage Door Opener, Keyless Entry)
Features
- Levels: One
- Stories: 1
- Patio & porch: Covered
- Exterior features: Lighting, Sprinkler System
- Has view: Yes
- View description: Golf Course
Lot
- Size: 0.26 Acres
- Features: Curbs, Sidewalks, Mature Trees, Trees-Small (Under 20 Ft)
Details
- Parcel number: 290524002080000015
- Special conditions: Sales Disclosure Supplements
- Horse amenities: None
Construction
Type & style
- Home type: SingleFamily
- Architectural style: Ranch
- Property subtype: Residential, Single Family Residence
Materials
- Brick, Cement Siding
- Foundation: Concrete Perimeter
Condition
- Updated/Remodeled
- New construction: No
- Year built: 2021
Utilities & green energy
- Water: Municipal/City
Community & neighborhood
Community
- Community features: Clubhouse, Golf Course, Tennis Court(s)
Location
- Region: Westfield
- Subdivision: Chatham Hills
HOA & financial
HOA
- Has HOA: Yes
- HOA fee: $336 monthly
- Amenities included: Basketball Court, Clubhouse, Fitness Center, Indoor Pool, Meeting Room, Park, Playground, Pool, Snow Removal, Tennis Court(s)
- Services included: Clubhouse, Entrance Common, Exercise Room, Insurance, Maintenance, ParkPlayground, Snow Removal, Tennis Court(s)
Price history
| Date | Event | Price |
|---|---|---|
| 6/18/2025 | Sold | $1,410,000-2.8%$299/sqft |
Source: | ||
| 5/8/2025 | Pending sale | $1,450,000$308/sqft |
Source: | ||
| 3/13/2025 | Listed for sale | $1,450,000+3.6%$308/sqft |
Source: | ||
| 8/28/2023 | Listing removed | -- |
Source: | ||
| 7/7/2023 | Pending sale | $1,400,000$297/sqft |
Source: | ||
Public tax history
| Year | Property taxes | Tax assessment |
|---|---|---|
| 2024 | $13,733 +4.3% | $1,191,800 +0.7% |
| 2023 | $13,172 +139.9% | $1,184,000 +6.6% |
| 2022 | $5,491 +44.8% | $1,110,400 +142.4% |
Find assessor info on the county website
Neighborhood: 46074
Nearby schools
GreatSchools rating
- 6/10Monon Trail Elementary SchoolGrades: K-4Distance: 0.9 mi
- 9/10Westfield Middle SchoolGrades: 7-8Distance: 2.4 mi
- 10/10Westfield High SchoolGrades: 9-12Distance: 2.2 mi
Schools provided by the listing agent
- Middle: Westfield Middle School
- High: Westfield High School
Source: MIBOR as distributed by MLS GRID. This data may not be complete. We recommend contacting the local school district to confirm school assignments for this home.
Get a cash offer in 3 minutes
Find out how much your home could sell for in as little as 3 minutes with a no-obligation cash offer.
Estimated market value
$1,404,300
Get a cash offer in 3 minutes
Find out how much your home could sell for in as little as 3 minutes with a no-obligation cash offer.
Estimated market value
$1,404,300

