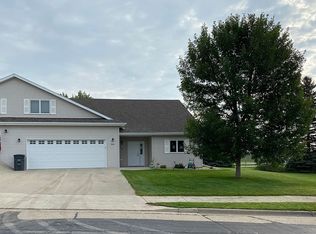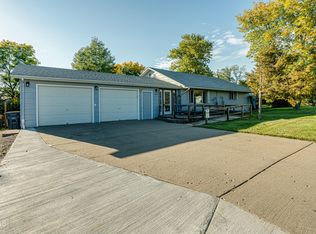Built in 2010, this unique 1.5 story townhome has an open concept floorplan, featuring a large great room with oversized windows, cathedral ceiling, and a well-appointed kitchen. This home is designed with a 230 Sqft loft that can serve as an entertainment space, office, or optional 3rd bedroom. The kitchen has a new double sink (Jul 2023) and is complete with new black stainless steel LG kitchen appliances (Dec 2022), which are included with the home. The owner’s bedroom features a walk-in closet, and ¾ bathroom. The second bedroom also features a walk-in closet and has a full bathroom across the hallway. Both bathrooms include comfort-height toilets. The home includes a warm sunroom near the rear of the home, with extra-large windows welcoming natural light. There is a covered outdoor patio which includes a 7’ x 5’8” HotSprings Spa Jetsetter Hot Tub overlooking the home’s beautiful corner lot. There is an attached two car garage (24’ x 25.5’) and a well-manicured lawn - complete with a multi zone, inground sprinkler system. This home is low maintenance and energy efficient to include gas & electric – you flip the switch! Experience the charm of small-town living. Washburn offers advantages of being close to a great school, churches, grocery store, medical offices, and includes a wonderful retail community. Enjoy area attractions such as Lewis and Clark Interpretive Center, Painted Woods Golf Course, parks, pool, and other recreational opportunities. Additional improvements: Washer/Dryer Dec 2018, Vents professionally cleaned Apr 2022, fresh coat of paint Jul 2023, all new Carpet Jul 2023
This property is off market, which means it's not currently listed for sale or rent on Zillow. This may be different from what's available on other websites or public sources.


