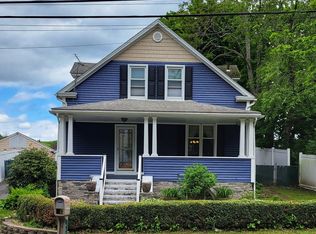This awesome, well maintained Cape offers 5 spacious rooms, 1.5 bathrooms, and a 1 car garage. As you enter from the front door, there is an enclosed porch big enough for an office or sitting area, with decorative knotty pine paneling. From there you are ushered into a foyer with beautiful wainscoating, woodwork and an old world style stained glass window. The inviting living room is spacious and comfortable, with a very open arched entryway to the kitchen, with newer cabinets, a breakfast bar, and room for a large table. The kitchen boasts another large arched entryway into the formal dining room, and all of these rooms have hardwood flooring. There is also an updated half bathroom/laundry room and small mudroom leading to the back door to complete the main level. The beautiful wood staircase leads to the upper level, which consists of 2 good sized bedrooms, both with hardwood floors, and a full, updated bathroom with very unique and spacious closet. This home offers newer mechanicals, gas heat, a brand new hot water heater, 1 car garage, 2 driveways that can accommodate about 6 cars, and a very nice yard offering trees, shrubs, and flowers, with easy access to Route 5, Route 15, and I-691. This house will amaze you, it offers GREAT VALUE, and is a pleasure to show. Nothing to do here except move in! Definitely need to come and take a look!
This property is off market, which means it's not currently listed for sale or rent on Zillow. This may be different from what's available on other websites or public sources.

