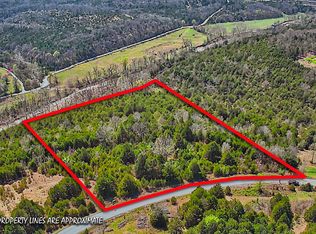Million mile views of the hills from this beautiful home overlooking the unspoiled Ozark Mountain State Park below! A lovely gated neighborhood of large 5+ acre lots ensures you'll enjoy the peace and quiet of this private setting for many years to come! This gorgeous brick and stone residence features a functional and open floorplan with comfortable room sizes that gives this home an upscale feel without being too large! As soon as you walk in, you're greeted by a wall of windows with great views, real hardwood floors, soaring ceilings accented by impressive beams, and a beautiful stone fireplace. You'll love the spacious kitchen with ample counterspace, quality dual-tone cabinetry, and granite countertops. Fantastic and spacious master suite with elegant bath. Lower level living with wetbar and an additional fireplace. Plenty of storage! This place has that special vibe... It just 'feels like home'!
This property is off market, which means it's not currently listed for sale or rent on Zillow. This may be different from what's available on other websites or public sources.

