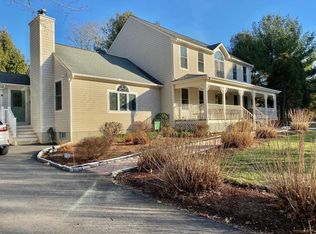Rarely available! This 9 year young colonial is located in the desirable north end of the city. This home has 3 bedrooms, 2.5 baths, gas fireplace, central air, hardwood floors on the main level, covered front porch with recessed lighting, 1 stall car garage, laundry appliances on the second level, new hot water heater, all on a nice sized lot. There is also an unfinished walk in attic area to expand. The backyard has a large paved patio area and yard to enjoy the outdoors.
This property is off market, which means it's not currently listed for sale or rent on Zillow. This may be different from what's available on other websites or public sources.
