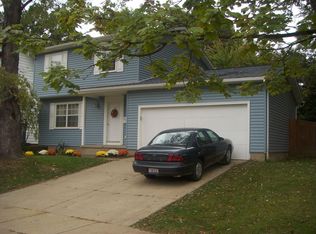Sold for $178,000 on 05/29/25
$178,000
907 Mercer Ave, Akron, OH 44320
4beds
1,452sqft
Single Family Residence
Built in 1927
9,199.87 Square Feet Lot
$180,400 Zestimate®
$123/sqft
$1,417 Estimated rent
Home value
$180,400
$164,000 - $198,000
$1,417/mo
Zestimate® history
Loading...
Owner options
Explore your selling options
What's special
Step into this beautifully updated 4-bedroom colonial, where classic charm meets contemporary comfort. Enter through the enclosed front porch – the perfect spot to sip your morning coffee while soaking in the sunlight. Inside, the spacious living room welcomes you with a cozy brick-surround fireplace and built-in shelving, ideal for displaying your favorite décor. New LVT flooring flows seamlessly through the dining room and into the stylish kitchen, which boasts butcher block countertops and ample cabinetry. The first floor also offers a convenient bedroom and a newly renovated full bathroom with a sleek step-in shower. Upstairs, you’ll find three additional bedrooms, each featuring plush new carpeting. A second full bathroom with a tub/shower combo completes the upper level. Outside, enjoy the privacy of a fully fenced backyard plus the extra side yard that's perfect for a garden. The detached two-car garage provides plenty of storage and parking space. This move-in-ready home offers a perfect blend of modern updates and timeless character. Schedule your showing today!
Zillow last checked: 8 hours ago
Listing updated: May 29, 2025 at 12:47pm
Listing Provided by:
Jose Medina jose@josesellshomes.com330-595-9811,
Keller Williams Legacy Group Realty
Bought with:
Jose Medina, 2002013465
Keller Williams Legacy Group Realty
Source: MLS Now,MLS#: 5118210 Originating MLS: Stark Trumbull Area REALTORS
Originating MLS: Stark Trumbull Area REALTORS
Facts & features
Interior
Bedrooms & bathrooms
- Bedrooms: 4
- Bathrooms: 2
- Full bathrooms: 2
- Main level bathrooms: 1
- Main level bedrooms: 1
Bedroom
- Description: Flooring: Carpet
- Level: Second
- Dimensions: 12 x 9
Bedroom
- Description: Flooring: Carpet
- Level: Second
- Dimensions: 11 x 11
Bedroom
- Description: Flooring: Carpet
- Level: Second
- Dimensions: 11 x 11
Bedroom
- Description: Flooring: Carpet
- Level: First
- Dimensions: 14 x 9
Dining room
- Description: Flooring: Luxury Vinyl Tile
- Level: First
- Dimensions: 12 x 11
Kitchen
- Description: Flooring: Luxury Vinyl Tile
- Level: First
- Dimensions: 13 x 11
Living room
- Description: Flooring: Luxury Vinyl Tile
- Features: Built-in Features, Fireplace
- Level: First
- Dimensions: 19 x 11
Mud room
- Description: Flooring: Luxury Vinyl Tile
- Level: First
- Dimensions: 7 x 5
Sunroom
- Description: Flooring: Luxury Vinyl Tile
- Level: First
- Dimensions: 20 x 4
Heating
- Forced Air, Gas
Cooling
- Central Air
Appliances
- Laundry: In Basement
Features
- Basement: Unfinished
- Number of fireplaces: 1
- Fireplace features: Living Room
Interior area
- Total structure area: 1,452
- Total interior livable area: 1,452 sqft
- Finished area above ground: 1,452
Property
Parking
- Total spaces: 2
- Parking features: Driveway, Detached, Garage
- Garage spaces: 2
Features
- Levels: Two
- Stories: 2
- Patio & porch: Enclosed, Patio, Porch
- Fencing: Chain Link,Full
Lot
- Size: 9,199 sqft
Details
- Parcel number: 6861681
- Special conditions: Standard
Construction
Type & style
- Home type: SingleFamily
- Architectural style: Colonial
- Property subtype: Single Family Residence
Materials
- Vinyl Siding
- Roof: Asphalt,Fiberglass
Condition
- Updated/Remodeled
- Year built: 1927
Utilities & green energy
- Sewer: Public Sewer
- Water: Public
Community & neighborhood
Location
- Region: Akron
- Subdivision: Perkins Park Sub
Price history
| Date | Event | Price |
|---|---|---|
| 5/29/2025 | Sold | $178,000-0.6%$123/sqft |
Source: | ||
| 5/23/2025 | Pending sale | $179,000$123/sqft |
Source: | ||
| 5/2/2025 | Contingent | $179,000$123/sqft |
Source: | ||
| 4/29/2025 | Listed for sale | $179,000$123/sqft |
Source: | ||
| 4/7/2025 | Contingent | $179,000$123/sqft |
Source: | ||
Public tax history
| Year | Property taxes | Tax assessment |
|---|---|---|
| 2024 | $2,295 -3.2% | $32,720 |
| 2023 | $2,371 +46.7% | $32,720 +57.4% |
| 2022 | $1,616 -0.1% | $20,794 |
Find assessor info on the county website
Neighborhood: West Akron
Nearby schools
GreatSchools rating
- 3/10Crouse Community Learning CenterGrades: PK-5Distance: 0.3 mi
- 2/10Buchtel High SchoolGrades: 6-12Distance: 0.5 mi
Schools provided by the listing agent
- District: Akron CSD - 7701
Source: MLS Now. This data may not be complete. We recommend contacting the local school district to confirm school assignments for this home.
Get a cash offer in 3 minutes
Find out how much your home could sell for in as little as 3 minutes with a no-obligation cash offer.
Estimated market value
$180,400
Get a cash offer in 3 minutes
Find out how much your home could sell for in as little as 3 minutes with a no-obligation cash offer.
Estimated market value
$180,400
