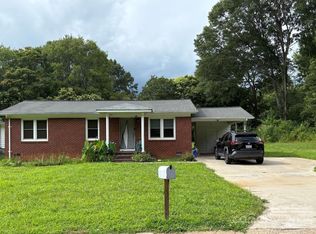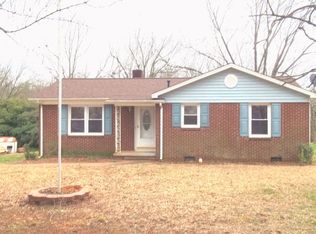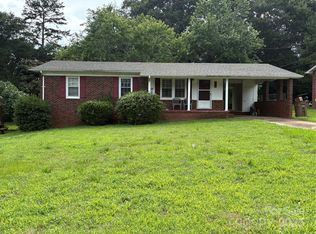Closed
$192,500
907 McGowan Rd, Shelby, NC 28150
3beds
1,083sqft
Single Family Residence
Built in 1961
0.3 Acres Lot
$194,000 Zestimate®
$178/sqft
$1,374 Estimated rent
Home value
$194,000
$130,000 - $289,000
$1,374/mo
Zestimate® history
Loading...
Owner options
Explore your selling options
What's special
Fully remodeled, three bedroom, 2 bath ranch home with stainless steel refrigerator, microwave, and electric range all included! ROOF is ~ 2 years old! Freshly painted with beautiful hardwood floors. Kitchen has a breakfast bar, nice cabinets, plenty of counter space, and ceramic tile floors. Primary bedroom has an ensuite bath with tile shower and new fixtures. Two additional bedrooms share the hall bath with shower/tub combo with new tile. Carport with extra parking space and newer concrete. This great home is centrally located in a quiet Shelby neighborhood close to Uptown and Hwy 74. Come take a look!
Zillow last checked: 8 hours ago
Listing updated: November 14, 2025 at 01:22pm
Listing Provided by:
Becca Schweppe beccaschweppe@kw.com,
Keller Williams Unified
Bought with:
Beth Helton
Beth Helton and Associates, LL
Source: Canopy MLS as distributed by MLS GRID,MLS#: 4251957
Facts & features
Interior
Bedrooms & bathrooms
- Bedrooms: 3
- Bathrooms: 2
- Full bathrooms: 2
- Main level bedrooms: 3
Primary bedroom
- Features: En Suite Bathroom
- Level: Main
Bedroom s
- Level: Main
Bedroom s
- Level: Main
Bathroom full
- Level: Main
Bathroom full
- Level: Main
Dining area
- Level: Main
Kitchen
- Level: Main
Living room
- Level: Main
Heating
- Forced Air, Natural Gas
Cooling
- Central Air
Appliances
- Included: Electric Range, Electric Water Heater, Microwave, Refrigerator
- Laundry: In Carport, Laundry Room
Features
- Open Floorplan
- Flooring: Tile, Wood
- Doors: Insulated Door(s), Storm Door(s)
- Windows: Insulated Windows, Window Treatments
- Has basement: No
Interior area
- Total structure area: 1,083
- Total interior livable area: 1,083 sqft
- Finished area above ground: 1,083
- Finished area below ground: 0
Property
Parking
- Total spaces: 2
- Parking features: Attached Carport, Driveway, Parking Space(s)
- Carport spaces: 1
- Uncovered spaces: 1
Features
- Levels: One
- Stories: 1
- Patio & porch: Covered, Front Porch, Rear Porch
Lot
- Size: 0.30 Acres
- Features: Corner Lot, Level, Paved
Details
- Additional structures: None
- Parcel number: 20994
- Zoning: R10
- Special conditions: Standard
Construction
Type & style
- Home type: SingleFamily
- Architectural style: Ranch,Traditional
- Property subtype: Single Family Residence
Materials
- Brick Full
- Foundation: Crawl Space
- Roof: Composition
Condition
- New construction: No
- Year built: 1961
Utilities & green energy
- Sewer: Public Sewer
- Water: City
- Utilities for property: Cable Available, Electricity Connected
Community & neighborhood
Location
- Region: Shelby
- Subdivision: Southern Heights
Other
Other facts
- Listing terms: Cash,Conventional,FHA,USDA Loan,VA Loan
- Road surface type: Concrete, Paved
Price history
| Date | Event | Price |
|---|---|---|
| 11/14/2025 | Sold | $192,500-3.3%$178/sqft |
Source: | ||
| 9/26/2025 | Price change | $199,000-7%$184/sqft |
Source: | ||
| 8/15/2025 | Price change | $214,000-6.6%$198/sqft |
Source: | ||
| 6/18/2025 | Listed for sale | $229,000$211/sqft |
Source: | ||
| 2/20/2025 | Listing removed | $1,500$1/sqft |
Source: Zillow Rentals Report a problem | ||
Public tax history
| Year | Property taxes | Tax assessment |
|---|---|---|
| 2025 | $1,532 +91.4% | $153,957 +138.1% |
| 2024 | $800 | $64,663 |
| 2023 | $800 | $64,663 |
Find assessor info on the county website
Neighborhood: 28150
Nearby schools
GreatSchools rating
- 5/10Elizabeth ElementaryGrades: PK-5Distance: 1.7 mi
- 4/10Shelby MiddleGrades: 6-8Distance: 1.6 mi
- 3/10Shelby HighGrades: 9-12Distance: 0.7 mi
Schools provided by the listing agent
- Elementary: Elizabeth
- Middle: Shelby
- High: Shelby
Source: Canopy MLS as distributed by MLS GRID. This data may not be complete. We recommend contacting the local school district to confirm school assignments for this home.
Get a cash offer in 3 minutes
Find out how much your home could sell for in as little as 3 minutes with a no-obligation cash offer.
Estimated market value$194,000
Get a cash offer in 3 minutes
Find out how much your home could sell for in as little as 3 minutes with a no-obligation cash offer.
Estimated market value
$194,000


