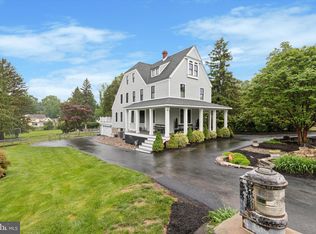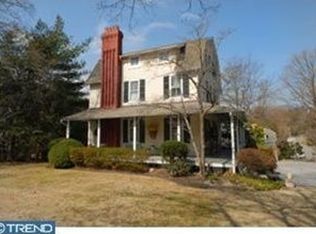Ultra-convenient and minutes from downtown Wayne...this Traditional Two-Story Colonial is in the heart of it all! Situated on a cul-de-sac in the award-winning Tredyffrin-Easttown School District on over three-quarters of an acre, this spacious home offers plenty of room inside and out. On the first floor, you'll find a gracious foyer, dining room, living room and family room all with hardwood floors. Also on the first floor is an eat-in kitchen, den, and office/library. Upstairs is a master bedroom with en-suite, 5 additional bedrooms, a hall bath, and laundry. The attic provides more storage and is accessed by pull-down stairs. Easy parking with an attached 2-car garage. Outside is an expansive enclosed sunporch that connects to the house through both the kitchen and family room and combines the best of indoor/outdoor living. Just off the porch is a sunny patio. Perfectly situated minutes from downtown Wayne, major highways, shopping, and restaurants...truly a wonderful opportunity in a coveted location!! 2019-06-21
This property is off market, which means it's not currently listed for sale or rent on Zillow. This may be different from what's available on other websites or public sources.

