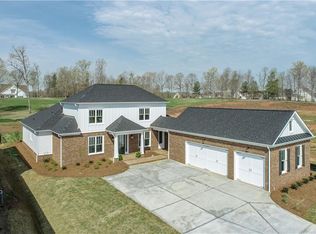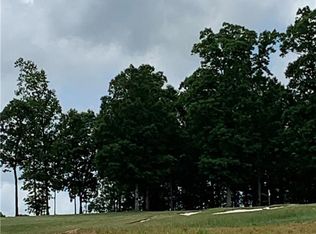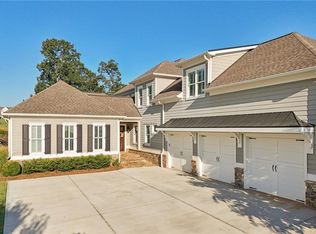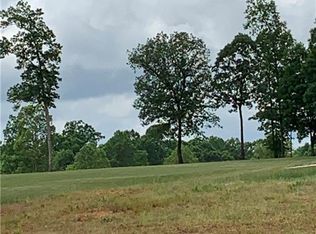New Home and almost ready to move into The Amelia, Oak Park's newest plan for this breathtaking area in The Georgia Club. An extended drive outlines the expanse of the front manicured lawn. All the while introducing you to the charm of your ~3,000 square foot home sited on the Chancellor's Course near Black #6. The Formal Dining room seats up to 12 guests with a large Butler's Pantry that unites to the Chef's Kitchen with double ovens and a Five Burner Gas Cook-top, expanse Island and counters throughout Kitchen and Butler's Pantry and a walk in Pantry, the sun kissed Breakfast Room and the open, airy Great room. The Master is thoughtfully placed in the rear of the home overlooking the lush golf course. The master bath is luxurious in its finishes flowing you into a sizable master closet. This plan echoes a second bedroom with en-suite bath, an additional powder room and laundry room on the main level. The offerings of the Amelia will exceed your expectations with site finished hardwood floors on the main level, public areas, 10 foot ceilings on the main floor and 9 foot on the second, stainless steel Kitchen Aid appliances, and a full 3 car garage. The spa like master bath is complete with an oval shaped soaking tub, a large,separate tiled shower with a frame less glass door, tile floor, and water closet. Hardwood closet shelving throughout the home. Upstairs will not disappoint as a spacious loft can be utilized as a den/ game room/office, a third bedroom and full bath rounds out the living space. This builder does not disappoint with over the top storage spaces. The walk-in attic makes storing that Christmas tree, seasonal decorations, and luggage a breeze. A Georgia Club membership invites you to enjoy the state of the art practice facilities and amenities. They also provide you the flexibility to focus on your needs- golf? tennis? swim? fitness? social activities? with multiple memberships in which to choose. The Georgia Club is a premier gated, golf community that you would be proud to call home. Estimated completion date mid April. Please check out our new photos and virtual tour!
This property is off market, which means it's not currently listed for sale or rent on Zillow. This may be different from what's available on other websites or public sources.




