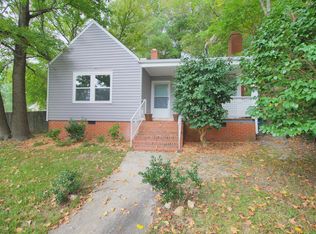Just 1.3 miles to downtown Durham, this bungalow features a nice kitchen with shaker cabinets and stainless appliances, original pine hardwood floors and tall ceilings. Tons of character you truly only see in older homes.
Conveniently located near public transportation: Holloway St at Alston Ave (WB), Holloway St at Alston Ave (EB) and Holloway St at Elm St (WB) bus stops.
Renter is responsible for gas, electric and water bill.
House for rent
Accepts Zillow applications
$1,500/mo
907 Holloway St, Durham, NC 27701
2beds
1,047sqft
Price may not include required fees and charges.
Single family residence
Available now
Cats, small dogs OK
Central air
Hookups laundry
Off street parking
-- Heating
What's special
Tall ceilingsOriginal pine hardwood floors
- 34 days
- on Zillow |
- -- |
- -- |
Travel times
Facts & features
Interior
Bedrooms & bathrooms
- Bedrooms: 2
- Bathrooms: 1
- Full bathrooms: 1
Cooling
- Central Air
Appliances
- Included: WD Hookup
- Laundry: Hookups
Features
- WD Hookup
- Flooring: Hardwood
Interior area
- Total interior livable area: 1,047 sqft
Property
Parking
- Parking features: Off Street
- Details: Contact manager
Features
- Exterior features: Electricity not included in rent, Gas not included in rent, Water not included in rent
Details
- Parcel number: 111272
Construction
Type & style
- Home type: SingleFamily
- Property subtype: Single Family Residence
Community & HOA
Location
- Region: Durham
Financial & listing details
- Lease term: 1 Year
Price history
| Date | Event | Price |
|---|---|---|
| 7/7/2025 | Price change | $1,500-9.1%$1/sqft |
Source: Zillow Rentals | ||
| 6/24/2025 | Listed for rent | $1,650-5.7%$2/sqft |
Source: Zillow Rentals | ||
| 6/24/2025 | Listing removed | $270,500$258/sqft |
Source: | ||
| 5/30/2025 | Price change | $270,500-1.6%$258/sqft |
Source: | ||
| 3/15/2025 | Listing removed | $1,750$2/sqft |
Source: Zillow Rentals | ||
![[object Object]](https://photos.zillowstatic.com/fp/29dce8e81eaed33417930a70d7532d88-p_i.jpg)
