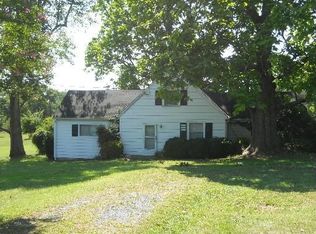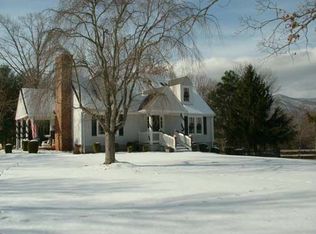Sold for $285,000 on 02/11/25
$285,000
907 High Peak Rd, Monroe, VA 24574
3beds
1,595sqft
Single Family Residence
Built in 1961
2.2 Acres Lot
$291,200 Zestimate®
$179/sqft
$1,749 Estimated rent
Home value
$291,200
Estimated sales range
Not available
$1,749/mo
Zestimate® history
Loading...
Owner options
Explore your selling options
What's special
Nestled in the sought-after High Peak area of Amherst County, this charming brick ranch offers the perfect combination of scenic beauty and comfortable living. The drive to the property showcases breathtaking Tobacco Row Mountain views and some of the most spectacular sunsets in the region.Situated on a level 2-acre lot, the home boasts a generous front and back yard, ideal for outdoor enjoyment. Inside, you'll find gleaming hardwood floors, a spacious and welcoming living room, a cozy family room, and a kitchen bathed in natural light. The basement provides ample storage, potential for future expansion, and the possibility of a third bedroom.Step outside to relax under the screened-in gazebo, perfect for enjoying peaceful afternoons. The detached garage/workshop adds excellent functionality and versatility to this already appealing property.Property sold as is- estate
Zillow last checked: 8 hours ago
Listing updated: February 12, 2025 at 07:14am
Listed by:
Christina Holmes 434-426-5410 christinaholmes@kw.com,
Keller Williams,
Elizabeth Howell-Jennings 434-941-1275,
Keller Williams
Bought with:
OUT OF AREA BROKER
OUT OF AREA BROKER
Source: LMLS,MLS#: 356172 Originating MLS: Lynchburg Board of Realtors
Originating MLS: Lynchburg Board of Realtors
Facts & features
Interior
Bedrooms & bathrooms
- Bedrooms: 3
- Bathrooms: 2
- Full bathrooms: 1
- 1/2 bathrooms: 1
Primary bedroom
- Level: First
- Area: 136.84
- Dimensions: 12.11 x 11.3
Bedroom
- Dimensions: 0 x 0
Bedroom 2
- Level: First
- Area: 152.95
- Dimensions: 13.3 x 11.5
Bedroom 3
- Level: Below Grade
- Area: 318.32
- Dimensions: 18.4 x 17.3
Bedroom 4
- Area: 0
- Dimensions: 0 x 0
Bedroom 5
- Area: 0
- Dimensions: 0 x 0
Dining room
- Level: First
- Area: 214.06
- Dimensions: 13.9 x 15.4
Family room
- Area: 0
- Dimensions: 0 x 0
Great room
- Area: 0
- Dimensions: 0 x 0
Kitchen
- Level: First
- Area: 118.77
- Dimensions: 10.7 x 11.1
Living room
- Level: First
- Area: 187.36
- Dimensions: 12.4 x 15.11
Office
- Area: 0
- Dimensions: 0 x 0
Heating
- Heat Pump
Cooling
- Heat Pump
Appliances
- Included: Electric Range, Refrigerator, Electric Water Heater
- Laundry: In Basement, Dryer Hookup, Washer Hookup
Features
- Main Level Bedroom, Main Level Den, Separate Dining Room
- Flooring: Hardwood, Laminate, Tile, Vinyl
- Basement: Exterior Entry,Full,Heated,Interior Entry,Sump Pump
- Attic: Access
Interior area
- Total structure area: 1,595
- Total interior livable area: 1,595 sqft
- Finished area above ground: 1,186
- Finished area below ground: 409
Property
Parking
- Parking features: Paved Drive
- Has garage: Yes
- Has uncovered spaces: Yes
Features
- Levels: One
- Patio & porch: Screened Porch
- Exterior features: Garden
Lot
- Size: 2.20 Acres
Details
- Parcel number: 123A11724
Construction
Type & style
- Home type: SingleFamily
- Architectural style: Ranch
- Property subtype: Single Family Residence
Materials
- Brick
- Roof: Shingle
Condition
- Year built: 1961
Utilities & green energy
- Sewer: Septic Tank
- Water: Well
Community & neighborhood
Location
- Region: Monroe
Price history
| Date | Event | Price |
|---|---|---|
| 2/11/2025 | Sold | $285,000-1.7%$179/sqft |
Source: | ||
| 1/14/2025 | Pending sale | $289,900$182/sqft |
Source: | ||
| 1/10/2025 | Price change | $289,900-3.3%$182/sqft |
Source: | ||
| 12/10/2024 | Price change | $299,900-3.3%$188/sqft |
Source: | ||
| 10/15/2024 | Price change | $310,000-4.6%$194/sqft |
Source: Owner Report a problem | ||
Public tax history
| Year | Property taxes | Tax assessment |
|---|---|---|
| 2024 | $924 | $151,500 |
| 2023 | $924 | $151,500 |
| 2022 | $924 | $151,500 |
Find assessor info on the county website
Neighborhood: 24574
Nearby schools
GreatSchools rating
- 5/10Elon Elementary SchoolGrades: PK-5Distance: 2.9 mi
- 6/10Monelison Middle SchoolGrades: 6-8Distance: 5.9 mi
- 5/10Amherst County High SchoolGrades: 9-12Distance: 5.5 mi
Schools provided by the listing agent
- Elementary: Elon Elem
- Middle: Monelison Midl
- High: Amherst High
Source: LMLS. This data may not be complete. We recommend contacting the local school district to confirm school assignments for this home.

Get pre-qualified for a loan
At Zillow Home Loans, we can pre-qualify you in as little as 5 minutes with no impact to your credit score.An equal housing lender. NMLS #10287.

