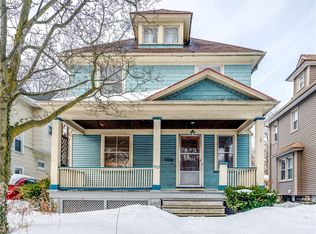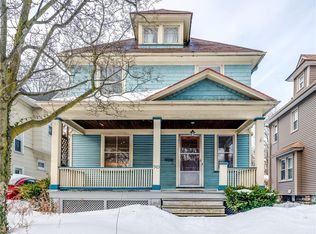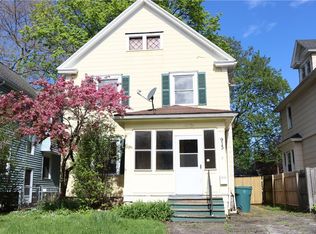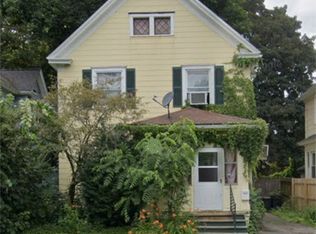Closed
$229,000
907 Goodman St S, Rochester, NY 14620
4beds
1,865sqft
Single Family Residence
Built in 1910
4,891.79 Square Feet Lot
$243,900 Zestimate®
$123/sqft
$2,269 Estimated rent
Maximize your home sale
Get more eyes on your listing so you can sell faster and for more.
Home value
$243,900
$224,000 - $266,000
$2,269/mo
Zestimate® history
Loading...
Owner options
Explore your selling options
What's special
Welcome to this charming historic 4-bedroom, 1-bath home in Rochester, NY, located in a coveted preservation district. This beautifully maintained residence offers a blend of classic features and modern conveniences. Enjoy spacious living with a formal dining room, a generously sized walk-in pantry, and a fully fenced yard that provides privacy and security. The deck is ideal for outdoor gatherings and relaxation.
Situated conveniently near public transportation, this home ensures easy access to the city’s amenities. It’s just a short distance from the University of Rochester, making it a great location for students, faculty, and staff. Outdoor enthusiasts will appreciate the proximity to multiple parks and the scenic Genesee Riverway Trail, perfect for walks, jogging, and enjoying nature.
With its rich history, prime location, and numerous features, this property presents a wonderful opportunity for those looking to experience the charm and convenience of Rochester living. Schedule a visit today to see all that this delightful home has to offer!
Zillow last checked: 8 hours ago
Listing updated: October 30, 2024 at 08:07am
Listed by:
Zachary Litwak 888-336-1639,
Redfin Real Estate
Bought with:
Linda Hillery, 40HI0826596
RE/MAX Plus
Source: NYSAMLSs,MLS#: R1559912 Originating MLS: Rochester
Originating MLS: Rochester
Facts & features
Interior
Bedrooms & bathrooms
- Bedrooms: 4
- Bathrooms: 1
- Full bathrooms: 1
Heating
- Gas, Forced Air
Cooling
- Central Air
Appliances
- Included: Convection Oven, Dishwasher, Gas Cooktop, Gas Water Heater, Humidifier
Features
- Separate/Formal Dining Room, Separate/Formal Living Room, Walk-In Pantry
- Flooring: Hardwood, Tile, Varies
- Basement: Full,Sump Pump
- Has fireplace: No
Interior area
- Total structure area: 1,865
- Total interior livable area: 1,865 sqft
Property
Parking
- Total spaces: 1
- Parking features: Detached, Garage, Garage Door Opener
- Garage spaces: 1
Features
- Patio & porch: Deck
- Exterior features: Blacktop Driveway, Deck, Fully Fenced
- Fencing: Full
Lot
- Size: 4,891 sqft
- Dimensions: 40 x 122
- Features: Historic District, Near Public Transit
Details
- Parcel number: 26140012181000030110000000
- Special conditions: Standard
Construction
Type & style
- Home type: SingleFamily
- Architectural style: Historic/Antique
- Property subtype: Single Family Residence
Materials
- Composite Siding
- Foundation: Block
- Roof: Asphalt
Condition
- Resale
- Year built: 1910
Utilities & green energy
- Sewer: Connected
- Water: Connected, Public
- Utilities for property: High Speed Internet Available, Sewer Connected, Water Connected
Community & neighborhood
Location
- Region: Rochester
- Subdivision: Ellwanger & Barry
Other
Other facts
- Listing terms: Cash,Conventional,FHA,VA Loan
Price history
| Date | Event | Price |
|---|---|---|
| 10/30/2024 | Sold | $229,000-6.5%$123/sqft |
Source: | ||
| 9/24/2024 | Pending sale | $245,000$131/sqft |
Source: | ||
| 9/20/2024 | Contingent | $245,000$131/sqft |
Source: | ||
| 8/22/2024 | Listed for sale | $245,000+23.1%$131/sqft |
Source: | ||
| 10/24/2022 | Sold | $199,000$107/sqft |
Source: | ||
Public tax history
| Year | Property taxes | Tax assessment |
|---|---|---|
| 2024 | -- | $213,900 +57.7% |
| 2023 | -- | $135,600 |
| 2022 | -- | $135,600 |
Find assessor info on the county website
Neighborhood: Ellwanger-Barry
Nearby schools
GreatSchools rating
- 2/10Anna Murray-Douglass AcademyGrades: PK-8Distance: 0.5 mi
- 1/10James Monroe High SchoolGrades: 9-12Distance: 0.7 mi
- 2/10School Without WallsGrades: 9-12Distance: 0.8 mi
Schools provided by the listing agent
- District: Rochester
Source: NYSAMLSs. This data may not be complete. We recommend contacting the local school district to confirm school assignments for this home.



