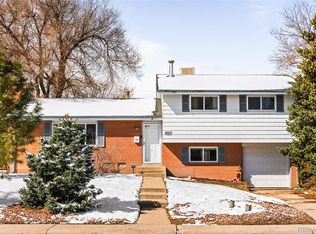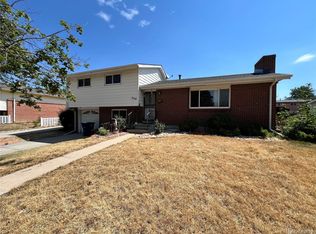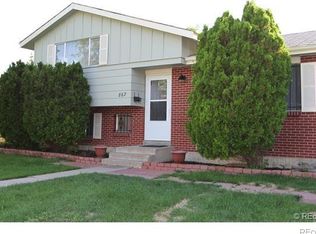Sold for $490,500 on 09/13/23
$490,500
907 Elkhart Street, Aurora, CO 80011
5beds
2,408sqft
Single Family Residence
Built in 1962
9,060 Square Feet Lot
$473,300 Zestimate®
$204/sqft
$3,077 Estimated rent
Home value
$473,300
$450,000 - $497,000
$3,077/mo
Zestimate® history
Loading...
Owner options
Explore your selling options
What's special
Welcome to 907 Elkhart St, a spacious ranch home in vibrant Aurora, Colorado. With 2,408 square feet, this delightful residence offers a versatile layout for comfortable living or rental income opportunities.
Featuring three bedrooms and two bathrooms on the main level, there's plenty of space for a growing family or guests. The thoughtfully designed kitchen boasts modern appliances, making culinary delights a breeze. The adjacent dining room is perfect for intimate dinners or entertaining loved ones.
The living room is flooded with natural light, creating a cozy space for movie nights or conversations. But the excellence of 907 Elkhart St doesn't end there. The separate basement area offers a two-bedroom, one-bathroom setup with a private kitchen, dining room, and storage room. This space can be rented out for income or used as a private retreat.
Convenience is key, as this home is located near public transportation, shopping centers, parks, and schools. Easy access to highways ensures effortless commuting. Aurora itself offers urban convenience and natural beauty. Explore scenic trails, parks, and diverse dining options, or indulge in retail therapy at nearby shopping centers.
Don't miss the opportunity to make 907 Elkhart St your new home. With its generous size, flexible living arrangements, and ideal location, this property truly embodies the best of Aurora, Colorado living. Schedule a showing today and envision your dream life in this fantastic home.
Zillow last checked: 8 hours ago
Listing updated: September 13, 2023 at 09:41pm
Listed by:
Craig Burns 303-549-7645 craig@303luxury.com,
Keller Williams DTC,
James Sengenberger 303-916-2626,
Keller Williams DTC
Bought with:
Rafaela Venegas, 100073094
HomeSmart
Source: REcolorado,MLS#: 5606689
Facts & features
Interior
Bedrooms & bathrooms
- Bedrooms: 5
- Bathrooms: 3
- Full bathrooms: 1
- 3/4 bathrooms: 2
- Main level bathrooms: 2
- Main level bedrooms: 3
Primary bedroom
- Description: Main Level Master Bedroom
- Level: Main
- Area: 130 Square Feet
- Dimensions: 10 x 13
Bedroom
- Description: Main Level 2nd Bedroom
- Level: Main
- Area: 110 Square Feet
- Dimensions: 10 x 11
Bedroom
- Description: Main Level 3rd Bedroom
- Level: Main
- Area: 110 Square Feet
- Dimensions: 10 x 11
Bedroom
- Description: Lower Level 1st Bedroom
- Level: Basement
- Area: 156 Square Feet
- Dimensions: 12 x 13
Bedroom
- Description: Lower Level 2nd Bedroom
- Level: Basement
- Area: 132 Square Feet
- Dimensions: 12 x 11
Primary bathroom
- Description: Main Level Master 3/4 Bathroom
- Level: Main
- Area: 28 Square Feet
- Dimensions: 4 x 7
Bathroom
- Description: Lower Level 3/4 Bathroom
- Level: Basement
- Area: 35 Square Feet
- Dimensions: 5 x 7
Bathroom
- Description: Main Level Full Bathroom
- Level: Main
- Area: 49 Square Feet
- Dimensions: 7 x 7
Dining room
- Description: Main Level Dining Room
- Level: Main
- Area: 144 Square Feet
- Dimensions: 12 x 12
Dining room
- Description: Lower Level Dining Room
- Level: Basement
- Area: 140 Square Feet
- Dimensions: 10 x 14
Family room
- Description: Lower Level Family Room
- Level: Basement
- Area: 156 Square Feet
- Dimensions: 12 x 13
Kitchen
- Description: Main Level Kitchen
- Level: Main
- Area: 132 Square Feet
- Dimensions: 11 x 12
Kitchen
- Description: Lower Level Kitchen
- Level: Basement
- Area: 96 Square Feet
- Dimensions: 8 x 12
Living room
- Description: Main Level Living Room
- Level: Main
- Area: 252 Square Feet
- Dimensions: 14 x 18
Utility room
- Description: Lower Level Utility/Storage Room
- Level: Basement
- Area: 180 Square Feet
- Dimensions: 12 x 15
Heating
- Forced Air, Natural Gas
Cooling
- Central Air
Appliances
- Included: Dishwasher, Dryer, Gas Water Heater, Microwave, Oven, Refrigerator, Self Cleaning Oven, Washer
Features
- Ceiling Fan(s), Laminate Counters, Pantry, Smoke Free, Solid Surface Counters
- Flooring: Carpet, Tile, Vinyl, Wood
- Windows: Double Pane Windows
- Basement: Finished,Full
- Number of fireplaces: 1
- Fireplace features: Living Room, Wood Burning
- Common walls with other units/homes: No Common Walls
Interior area
- Total structure area: 2,408
- Total interior livable area: 2,408 sqft
- Finished area above ground: 1,204
- Finished area below ground: 1,012
Property
Parking
- Total spaces: 2
- Parking features: Concrete, Exterior Access Door
- Attached garage spaces: 2
Features
- Levels: One
- Stories: 1
- Patio & porch: Patio
- Exterior features: Private Yard, Rain Gutters
- Fencing: Full
Lot
- Size: 9,060 sqft
- Features: Level, Near Public Transit
Details
- Parcel number: 031336252
- Special conditions: Standard
Construction
Type & style
- Home type: SingleFamily
- Architectural style: Traditional
- Property subtype: Single Family Residence
Materials
- Brick, Frame
- Foundation: Concrete Perimeter, Slab
- Roof: Composition
Condition
- Year built: 1962
Utilities & green energy
- Electric: 220 Volts
- Sewer: Public Sewer
- Water: Public
Community & neighborhood
Security
- Security features: Carbon Monoxide Detector(s), Smoke Detector(s)
Location
- Region: Aurora
- Subdivision: Chambers Heights
Other
Other facts
- Listing terms: 1031 Exchange,Cash,Conventional,FHA,VA Loan
- Ownership: Individual
- Road surface type: Paved
Price history
| Date | Event | Price |
|---|---|---|
| 9/13/2023 | Sold | $490,500+206.8%$204/sqft |
Source: | ||
| 4/20/2010 | Sold | $159,900$66/sqft |
Source: Public Record | ||
| 3/9/2010 | Price change | $159,900-3%$66/sqft |
Source: Ford & Associates, Inc. #857636 | ||
| 2/25/2010 | Price change | $164,900-1.2%$68/sqft |
Source: Ford & Associates, Inc. #857636 | ||
| 2/18/2010 | Listed for sale | $166,900$69/sqft |
Source: Ford & Associates, Inc. #857636 | ||
Public tax history
| Year | Property taxes | Tax assessment |
|---|---|---|
| 2024 | $2,618 +14% | $34,485 +7.2% |
| 2023 | $2,296 -3.1% | $32,161 +40.6% |
| 2022 | $2,370 | $22,866 -2.8% |
Find assessor info on the county website
Neighborhood: Chambers Heights
Nearby schools
GreatSchools rating
- 2/10Elkhart Elementary SchoolGrades: PK-5Distance: 0.2 mi
- 3/10East Middle SchoolGrades: 6-8Distance: 0.4 mi
- 2/10Hinkley High SchoolGrades: 9-12Distance: 0.5 mi
Schools provided by the listing agent
- Elementary: Elkhart
- Middle: East
- High: Hinkley
- District: Adams-Arapahoe 28J
Source: REcolorado. This data may not be complete. We recommend contacting the local school district to confirm school assignments for this home.
Get a cash offer in 3 minutes
Find out how much your home could sell for in as little as 3 minutes with a no-obligation cash offer.
Estimated market value
$473,300
Get a cash offer in 3 minutes
Find out how much your home could sell for in as little as 3 minutes with a no-obligation cash offer.
Estimated market value
$473,300


