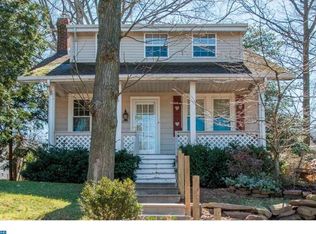Bungalow style home filled with artistic architecture and character! Nestled back away from a soon-to-be one-way sidewalk lined street and in the heart of Glenside, sits this 4-bedroom 2-bath home. The private driveway lined with beautiful masonry and front walk surrounded by mature landscaping welcome you. Step inside the enclosed front porch with wall-to-wall windows and hardwood floors, for the perfect place to unwind. The living room is open through to the dining room each with gorgeous hardwood floors, a brick wood burning fireplace and ample windows for natural light. The kitchen offers access to the back patio, tile backsplash, gas cooking, stainless steel appliances, and breakfast bar. Conveniently located on the first floor, the master suite has hardwood floors, ceiling fan, and skylight. The full master bath has a tub/shower combination and tile flooring. A coat closet and access to the basement finish off the first floor. Upstairs be charmed by the character this home offers. With each additional bedroom having hardwood floors, skylights, and pitched ceilings, every bedroom has its own unique space. The full hall bath is very spacious and has a vanity, standing shower and a skylight. The basement has laundry and a utility sink and offers plenty of space for storage. Step outback to the partially covered patio to a fenced-in private retreat. With beautiful patios and sidewalks with mature landscaping this is the perfect place for a family dinner or morning coffee. Located in the sought-after Abington School District and close to shopping, restaurants, hospital, major highways and more. Other features include a 2-car detached garage, wide farmhouse trim throughout, new hot water heater and microwave, newer windows, gas heater, and central air.
This property is off market, which means it's not currently listed for sale or rent on Zillow. This may be different from what's available on other websites or public sources.

