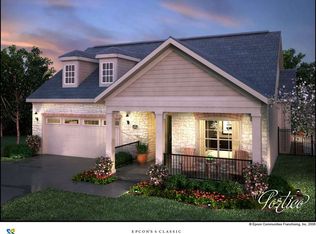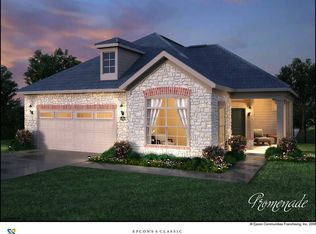Spacious zero entry patio home, located in Derby, and close to retail. This home has a private partially covered patio along with a large uncovered patio/courtyard area to enjoy outside. Two entrances to the patio, one from the kitchen/dining rooms and a second from the master bedroom attached sunroom. This completely open floor plan features a living setting with gas fireplace, dining, and kitchen area, 10' ceilings, and an abundance of efficient tall windows for natural light. The kitchen displays custom cabinetry, a large pantry, oversized center island, gas range and eating bar, as well as gorgeous granite counter tops. The Master Bath has a step in tile surround shower, beautiful cabinetry with granite double vanity, and a walk-in closet that is accessible to the laundry room. There is a bonus office/hobby room nearby! The Master Bedroom has a very large sitting room attached, a great sunroom setting for that morning coffee or evening sunsets. Enjoy the 2nd bedroom for guests and visitors. The home is located in the Courtyards at the Oaks, where maintenance is provided, including lawn service, exterior water bill for the lawn, trash service, snow removal, sprinkler system, etc. Shared amenities include a modern clubhouse with a card and fitness room, pickle ball courts, and heated salt water pool. 2021-03-09
This property is off market, which means it's not currently listed for sale or rent on Zillow. This may be different from what's available on other websites or public sources.


