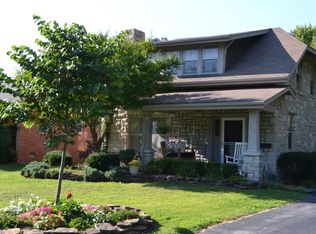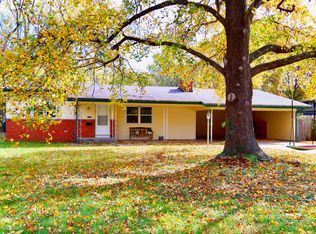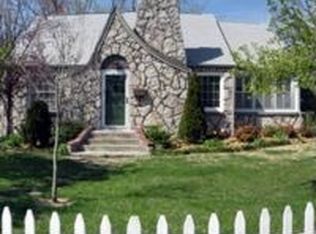Closed
Price Unknown
907 E Cherokee Street, Springfield, MO 65807
2beds
1,640sqft
Single Family Residence
Built in 1963
0.41 Acres Lot
$219,800 Zestimate®
$--/sqft
$1,535 Estimated rent
Home value
$219,800
$200,000 - $242,000
$1,535/mo
Zestimate® history
Loading...
Owner options
Explore your selling options
What's special
Yes, that is the correct price! Now is your chance to own an all brick home on a large lot with a beautiful yard for under $250K! This home has charm and character typically found in well established neighborhoods. Perfectly situated in a sought-after Springfield vicinity, this home is a true gem! Boasting 2 bedrooms, 2 baths, a new roof in 2024, new garage door with opener in 2025 and a whole home Generac generator, this property offers both convenience and peace of mind. Say goodbye to worrying about power outages - this home has got you covered! Situated on just under a half an acre, there is plenty of room to roam and enjoy the outdoors. The charming front porch overlooks the street, while the rear entry garage adds to the appeal of this great home. There is storage at every corner with no wasted space. And if you need more space, the heated and cooled unfinished basement is ready for your personal touch. Whether you're looking to put your own stamp on this home or simply settle in and enjoy its cozy charm, this property is just waiting for new owners to make it their own. Don't miss out on the opportunity to call this warm and inviting house your new home!
Zillow last checked: 8 hours ago
Listing updated: January 27, 2026 at 02:53pm
Listed by:
Joyce Schumacher 501-454-8692,
Sherrell Realty & Assoc., LLC
Bought with:
Kody Alan Gideon, 2015006628
ReeceNichols - Springfield
Source: SOMOMLS,MLS#: 60291443
Facts & features
Interior
Bedrooms & bathrooms
- Bedrooms: 2
- Bathrooms: 2
- Full bathrooms: 2
Bedroom 1
- Area: 188.02
- Dimensions: 15.8 x 11.9
Bedroom 2
- Area: 131.44
- Dimensions: 12.4 x 10.6
Dining room
- Area: 254.8
- Dimensions: 19.6 x 13
Kitchen
- Area: 180.7
- Dimensions: 13.9 x 13
Living room
- Area: 431.23
- Dimensions: 31.5 x 13.69
Sun room
- Area: 206.8
- Dimensions: 18.8 x 11
Heating
- Baseboard, Central, Forced Air, Natural Gas
Cooling
- Attic Fan, Ceiling Fan(s), Central Air
Appliances
- Included: Electric Cooktop, Gas Water Heater, Built-In Electric Oven, Dishwasher
- Laundry: In Basement, W/D Hookup
Features
- High Speed Internet
- Flooring: Carpet, Vinyl, Hardwood
- Windows: Single Pane
- Basement: Partially Finished,Interior Entry,Full
- Attic: Pull Down Stairs
- Has fireplace: Yes
- Fireplace features: Dining Room, Blower Fan, Insert, Wood Burning
Interior area
- Total structure area: 2,943
- Total interior livable area: 1,640 sqft
- Finished area above ground: 1,640
- Finished area below ground: 0
Property
Parking
- Total spaces: 2
- Parking features: Driveway, Garage Faces Rear, Garage Door Opener
- Attached garage spaces: 2
- Has uncovered spaces: Yes
Features
- Levels: One
- Stories: 1
- Patio & porch: Covered
- Exterior features: Rain Gutters
- Fencing: Privacy,Wood
Lot
- Size: 0.41 Acres
- Dimensions: 114 x 158
- Features: Corner Lot, Paved, Level, Landscaped
Details
- Parcel number: 881336106042
- Other equipment: Generator
Construction
Type & style
- Home type: SingleFamily
- Architectural style: Traditional
- Property subtype: Single Family Residence
Materials
- Brick
- Foundation: Poured Concrete
- Roof: Composition
Condition
- Year built: 1963
Utilities & green energy
- Sewer: Public Sewer
- Water: Public
Community & neighborhood
Location
- Region: Springfield
- Subdivision: Latoka Hts
Other
Other facts
- Listing terms: Cash,VA Loan,FHA,Conventional
- Road surface type: Asphalt, Concrete
Price history
| Date | Event | Price |
|---|---|---|
| 8/11/2025 | Sold | -- |
Source: | ||
| 7/13/2025 | Pending sale | $249,900$152/sqft |
Source: | ||
| 7/8/2025 | Price change | $249,900-7.4%$152/sqft |
Source: | ||
| 5/10/2025 | Price change | $269,900-1.9%$165/sqft |
Source: | ||
| 4/9/2025 | Listed for sale | $275,000+77.5%$168/sqft |
Source: | ||
Public tax history
| Year | Property taxes | Tax assessment |
|---|---|---|
| 2025 | $1,864 +5.3% | $37,420 +13.4% |
| 2024 | $1,771 +0.6% | $33,000 |
| 2023 | $1,760 +4.9% | $33,000 +7.4% |
Find assessor info on the county website
Neighborhood: Seminole
Nearby schools
GreatSchools rating
- 8/10Holland Elementary SchoolGrades: PK-5Distance: 0.6 mi
- 5/10Jarrett Middle SchoolGrades: 6-8Distance: 1.5 mi
- 4/10Parkview High SchoolGrades: 9-12Distance: 1.1 mi
Schools provided by the listing agent
- Elementary: SGF-Holland
- Middle: SGF-Jarrett
- High: SGF-Parkview
Source: SOMOMLS. This data may not be complete. We recommend contacting the local school district to confirm school assignments for this home.


