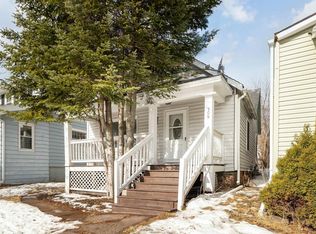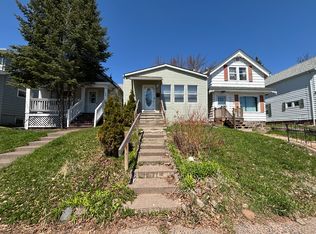Sold for $210,000 on 01/30/25
$210,000
907 E 8th St, Duluth, MN 55805
3beds
1,043sqft
Single Family Residence
Built in 1925
2,178 Square Feet Lot
$220,000 Zestimate®
$201/sqft
$1,658 Estimated rent
Home value
$220,000
$191,000 - $253,000
$1,658/mo
Zestimate® history
Loading...
Owner options
Explore your selling options
What's special
Looking for a 3 bedroom home under $200,000? This is it! This East Hillside home is super cute. You enter through the front porch with lots of vinyl windows to bring in natural light and a great additional space to relax. The main floor has hardwood floors in the living room and dining room with a view of the back yard, the kitchen has updated cabinets and countertops, tiled backsplash, stainless steel appliances, and in-sink dishwasher. Upstairs there are two bedrooms with hardwood floors, and a full bathroom that has a a tiled floor and updated tile tub surround. The basement has a 3rd bedroom, laundry, and lots of extra storage. Outside there is a fenced in backyard, storage shed, and a deck for enjoying a beautiful day. The home also has a rental license that expires on May 1, 2026 and the water line was replaced in 2023. Come check it out!
Zillow last checked: 8 hours ago
Listing updated: September 08, 2025 at 04:27pm
Listed by:
Brok Hansmeyer 218-390-1132,
RE/MAX Results
Bought with:
Jessie Erickson
Messina & Associates Real Estate
Source: Lake Superior Area Realtors,MLS#: 6117318
Facts & features
Interior
Bedrooms & bathrooms
- Bedrooms: 3
- Bathrooms: 1
- Full bathrooms: 1
Bedroom
- Description: Oak flooring
- Level: Second
- Area: 175.16 Square Feet
- Dimensions: 11.6 x 15.1
Bedroom
- Description: Recently refinished oak floors. Vinyl casement window. Laundry chute in closet.
- Level: Second
- Area: 125.76 Square Feet
- Dimensions: 13.1 x 9.6
Bedroom
- Description: Painted concrete floor. Egress window.
- Level: Basement
- Area: 88 Square Feet
- Dimensions: 10 x 8.8
Bathroom
- Description: Newer tile surround
- Level: Second
- Area: 48.71 Square Feet
- Dimensions: 9.19 x 5.3
Dining room
- Level: Main
- Area: 119.21 Square Feet
- Dimensions: 13.1 x 9.1
Kitchen
- Description: Newer appliances, lower cabinets. In-sink dishwasher. Under cabinet lighting.
- Level: Main
- Area: 99.76 Square Feet
- Dimensions: 11.6 x 8.6
Living room
- Description: Oak flooring
- Level: Main
- Area: 182.12 Square Feet
- Dimensions: 11.6 x 15.7
Heating
- Forced Air, Natural Gas
Cooling
- None
Appliances
- Included: Water Heater-Electric, Dishwasher, Dryer, Range, Refrigerator, Washer
- Laundry: Dryer Hook-Ups, Washer Hookup
Features
- Ceiling Fan(s), Walk-In Closet(s)
- Flooring: Hardwood Floors, Tiled Floors
- Windows: Vinyl Windows, Wood Frames
- Basement: Full,Egress Windows,Partially Finished,Bedrooms,Washer Hook-Ups,Dryer Hook-Ups
- Has fireplace: No
Interior area
- Total interior livable area: 1,043 sqft
- Finished area above ground: 956
- Finished area below ground: 87
Property
Parking
- Parking features: On Street, None
- Has uncovered spaces: Yes
Features
- Patio & porch: Deck
- Exterior features: Rain Gutters
- Fencing: Partial
- Has view: Yes
- View description: Typical
Lot
- Size: 2,178 sqft
- Dimensions: 33 x 70
- Features: Some Trees, Rolling Slope
- Residential vegetation: Partially Wooded
Details
- Additional structures: Storage Shed
- Foundation area: 546
- Parcel number: 010385006000
Construction
Type & style
- Home type: SingleFamily
- Architectural style: Traditional
- Property subtype: Single Family Residence
Materials
- Metal, Frame/Wood
- Foundation: Concrete Perimeter
- Roof: Asphalt Shingle
Condition
- Previously Owned
- Year built: 1925
Utilities & green energy
- Electric: Minnesota Power
- Sewer: Public Sewer
- Water: Public
Community & neighborhood
Location
- Region: Duluth
Other
Other facts
- Listing terms: Cash,Conventional,FHA,VA Loan
- Road surface type: Paved
Price history
| Date | Event | Price |
|---|---|---|
| 1/30/2025 | Sold | $210,000+13.5%$201/sqft |
Source: | ||
| 12/31/2024 | Pending sale | $185,000$177/sqft |
Source: | ||
| 12/23/2024 | Contingent | $185,000$177/sqft |
Source: | ||
| 12/20/2024 | Listed for sale | $185,000+42.3%$177/sqft |
Source: | ||
| 4/1/2019 | Sold | $130,000$125/sqft |
Source: | ||
Public tax history
| Year | Property taxes | Tax assessment |
|---|---|---|
| 2024 | $1,878 +1% | $176,000 +15.3% |
| 2023 | $1,860 +22.7% | $152,600 +5.6% |
| 2022 | $1,516 +5.4% | $144,500 +25.9% |
Find assessor info on the county website
Neighborhood: East Hillside
Nearby schools
GreatSchools rating
- 1/10Myers-Wilkins ElementaryGrades: PK-5Distance: 0.2 mi
- 7/10Ordean East Middle SchoolGrades: 6-8Distance: 1.8 mi
- 10/10East Senior High SchoolGrades: 9-12Distance: 3 mi

Get pre-qualified for a loan
At Zillow Home Loans, we can pre-qualify you in as little as 5 minutes with no impact to your credit score.An equal housing lender. NMLS #10287.
Sell for more on Zillow
Get a free Zillow Showcase℠ listing and you could sell for .
$220,000
2% more+ $4,400
With Zillow Showcase(estimated)
$224,400
