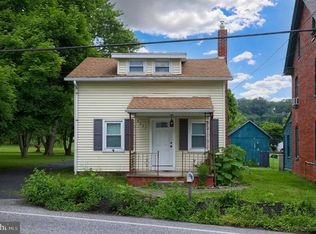Can you believe the great value of this all brick cape cod in popular Central Schools with a HUGE 23 x 27 2 car garage? This home is in move in ready condition with CAC, a wood burning fireplace in the large front living room, a sep dining room, replacement windows, 2 bedrooms on the 1st floor, refinished hardwood floors, a new water heater, a 3rd bedroom on the 2nd floor, all appliances are included & all this on a level lot on Druck Valley Road. You can't beat this! The basement is HUGE, has a desert dry water proof system, freshly painted floors & even has another full bath as well! If that doesn't make you fall in love check out the garage - tons of space here too! This is a great property at a great price - hurry - don't miss out!
This property is off market, which means it's not currently listed for sale or rent on Zillow. This may be different from what's available on other websites or public sources.
