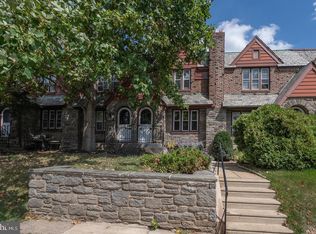Sold for $314,900
$314,900
907 Darby Rd, Havertown, PA 19083
4beds
1,664sqft
Townhouse
Built in 1940
2,178 Square Feet Lot
$325,100 Zestimate®
$189/sqft
$2,667 Estimated rent
Home value
$325,100
$296,000 - $358,000
$2,667/mo
Zestimate® history
Loading...
Owner options
Explore your selling options
What's special
Great opportunity to create some sweat equity in a desirable location. Needs cosmetic work. Charming Tudor-style row home in a prime Havertown location. Enjoy the convenience of walking distance to award-winning schools, the library, Skatium, and local amenities. This home features a stone and brick exterior with a slate roof, original hardwood floors on the main and upper levels, and a brick wood-burning fireplace in the living room. The kitchen has been updated with granite counters and stainless steel appliances. Upstairs offers three bedrooms and an updated bathroom with a skylight. The lower level includes a walk-out partially finished basement with a full bath. Benefit from private parking and a double-deep garage. This property offers a wonderful opportunity in a sought-after neighborhood. Prefer to sell as-is, however, seller will make any necessary lender repairs required to secure financing with an acceptable offer. Owner says SELL. All offers considered.
Zillow last checked: 8 hours ago
Listing updated: August 31, 2025 at 05:03pm
Listed by:
Craig Liles 484-903-1069,
Iron Valley Real Estate of Lehigh Valley
Bought with:
Lawrence Tobler, RM421066
All Star Realty Group LLC
Source: Bright MLS,MLS#: PADE2089656
Facts & features
Interior
Bedrooms & bathrooms
- Bedrooms: 4
- Bathrooms: 2
- Full bathrooms: 2
Primary bedroom
- Level: Upper
- Area: 195 Square Feet
- Dimensions: 15 x 13
Bedroom 2
- Level: Upper
- Area: 156 Square Feet
- Dimensions: 13 x 12
Bedroom 3
- Level: Upper
- Area: 130 Square Feet
- Dimensions: 13 x 10
Bedroom 4
- Level: Lower
- Area: 80 Square Feet
- Dimensions: 10 x 8
Dining room
- Level: Main
- Area: 192 Square Feet
- Dimensions: 16 x 12
Family room
- Level: Lower
Kitchen
- Level: Main
- Area: 154 Square Feet
- Dimensions: 14 x 11
Living room
- Level: Main
- Area: 352 Square Feet
- Dimensions: 22 x 16
Heating
- Hot Water, Central, Oil
Cooling
- Central Air, Electric
Appliances
- Included: Gas Water Heater
Features
- Basement: Full
- Number of fireplaces: 1
Interior area
- Total structure area: 1,664
- Total interior livable area: 1,664 sqft
- Finished area above ground: 1,664
- Finished area below ground: 0
Property
Parking
- Total spaces: 1
- Parking features: Garage Faces Rear, Attached
- Attached garage spaces: 1
Accessibility
- Accessibility features: None
Features
- Levels: Two
- Stories: 2
- Pool features: None
Lot
- Size: 2,178 sqft
- Dimensions: 16.00 x 120.00
Details
- Additional structures: Above Grade, Below Grade
- Parcel number: 22020020600
- Zoning: RESIDENTIAL
- Special conditions: Standard
Construction
Type & style
- Home type: Townhouse
- Architectural style: Tudor
- Property subtype: Townhouse
Materials
- Brick
- Foundation: Stone
Condition
- New construction: No
- Year built: 1940
Utilities & green energy
- Sewer: Public Sewer
- Water: Public
Community & neighborhood
Location
- Region: Havertown
- Subdivision: Chatham Park
- Municipality: HAVERFORD TWP
Other
Other facts
- Listing agreement: Exclusive Right To Sell
- Listing terms: Cash,Conventional
- Ownership: Fee Simple
Price history
| Date | Event | Price |
|---|---|---|
| 6/30/2025 | Sold | $314,900$189/sqft |
Source: | ||
| 5/15/2025 | Pending sale | $314,900$189/sqft |
Source: | ||
| 5/7/2025 | Price change | $314,900-4.5%$189/sqft |
Source: | ||
| 5/4/2025 | Listed for sale | $329,900+35.2%$198/sqft |
Source: | ||
| 6/30/2017 | Sold | $244,000+1.2%$147/sqft |
Source: Public Record Report a problem | ||
Public tax history
| Year | Property taxes | Tax assessment |
|---|---|---|
| 2025 | $6,028 +6.2% | $220,700 |
| 2024 | $5,675 +2.9% | $220,700 |
| 2023 | $5,514 +2.4% | $220,700 |
Find assessor info on the county website
Neighborhood: 19083
Nearby schools
GreatSchools rating
- 8/10Chatham Park El SchoolGrades: K-5Distance: 0.2 mi
- 9/10Haverford Middle SchoolGrades: 6-8Distance: 0.6 mi
- 10/10Haverford Senior High SchoolGrades: 9-12Distance: 0.6 mi
Schools provided by the listing agent
- District: Haverford Township
Source: Bright MLS. This data may not be complete. We recommend contacting the local school district to confirm school assignments for this home.
Get a cash offer in 3 minutes
Find out how much your home could sell for in as little as 3 minutes with a no-obligation cash offer.
Estimated market value$325,100
Get a cash offer in 3 minutes
Find out how much your home could sell for in as little as 3 minutes with a no-obligation cash offer.
Estimated market value
$325,100
