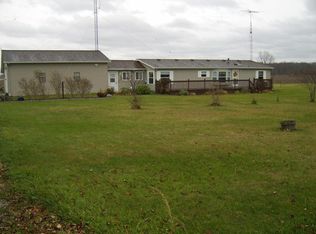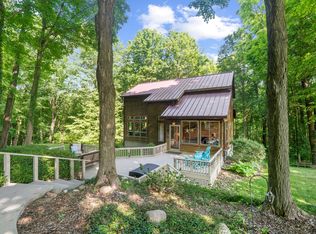Sold
$549,000
907 Curtis Rd, Quincy, MI 49082
5beds
3,750sqft
Single Family Residence
Built in 2002
9.77 Acres Lot
$582,900 Zestimate®
$146/sqft
$3,321 Estimated rent
Home value
$582,900
$420,000 - $839,000
$3,321/mo
Zestimate® history
Loading...
Owner options
Explore your selling options
What's special
Welcome to 907 Curtis Road, a stunning 5-bedroom home, with 3-full updated bathrooms nestled on a sprawling 9.77-acre property in the charming area of Quincy, Michigan. This incredible home offers a perfect blend of modern amenities and country living, making it an ideal retreat for those seeking peace and tranquility. As you step inside, you'll immediately notice the open floor plan that allows for seamless movement between the living spaces. The spacious kitchen is a chef's dream, featuring beautiful oak Merillat cabinetry, and ample counter space for preparing delicious meals. A walk-in pantry adds convenience and storage options to keep your kitchen organized and clutter-free. Working from home will be a breeze with the dedicated office space, providing privacy and quietude for maximum productivity. The finished basement offers additional living space with an electric fireplace, perfect for cozy evenings spent entertaining. The house boasts over 3,700 square feet of living space. With five generously-sized bedrooms, there's no shortage of sleeping quarters. Each bedroom offers comfort and style, making it easy to unwind after a long day. One of the standout features of this property is the inground pool with an automatic cover and a three-year-old pump electric heater. Imagine lounging by the pool on hot summer days or hosting unforgettable pool parties for your loved ones. A pergola provides shade and creates a serene spot to relax and enjoy the outdoors.
If you're environmentally conscious, you'll appreciate the 40 solar panels and geothermal heating system that significantly reduce energy costs while minimizing your carbon footprint. Additionally, this house is completely electric, offering efficiency and sustainability. Large 2-car attached garage each side equipped with two electric car charging outlets for your vehicles. Starlink internet equipment is included with this property, ensuring fast and reliable connectivity no matter where you are on the premises. Whether you're working remotely or streaming your favorite shows, you can count on a seamless online experience. A newly added storage shed provides ample space for storing outdoor equipment, tools, or any other belongings you may have. The three updated full bathrooms offer modern fixtures and finishes, adding a touch of luxury to your daily routine. New flooring throughout the house adds a fresh and contemporary feel, while the updated laundry room adds convenience to your daily chores. Outdoor enthusiasts will appreciate the large deck that overlooks the peaceful surroundings, providing an ideal spot for morning coffee or evening cocktails. With 9.77 acres of land, you'll have plenty of room to explore, garden, or even start your own mini-farm. Don't miss out on this incredible opportunity to own a piece of paradise in Quincy, Michigan. Contact Clint today to schedule a private viewing and see firsthand all the features and benefits this exceptional property has to offer! 269-317-0127
Zillow last checked: 8 hours ago
Listing updated: July 09, 2024 at 07:29am
Listed by:
Clint Burghdorf 269-317-0127,
Berkshire Hathaway HomeServices Michigan Real Estate
Bought with:
John J Rakocy, 6501362819
Hauska Home and Farm
Source: MichRIC,MLS#: 24033720
Facts & features
Interior
Bedrooms & bathrooms
- Bedrooms: 5
- Bathrooms: 3
- Full bathrooms: 3
- Main level bedrooms: 1
Primary bedroom
- Level: Upper
- Area: 304
- Dimensions: 19.00 x 16.00
Bedroom 2
- Level: Upper
- Area: 135
- Dimensions: 15.00 x 9.00
Bedroom 3
- Level: Upper
- Area: 238
- Dimensions: 17.00 x 14.00
Bedroom 4
- Level: Upper
- Area: 140
- Dimensions: 14.00 x 10.00
Primary bathroom
- Level: Upper
- Area: 120
- Dimensions: 15.00 x 8.00
Bathroom 2
- Level: Main
- Area: 45
- Dimensions: 9.00 x 5.00
Bathroom 3
- Level: Upper
- Area: 55
- Dimensions: 11.00 x 5.00
Dining area
- Level: Main
- Area: 117
- Dimensions: 13.00 x 9.00
Family room
- Level: Main
- Area: 169
- Dimensions: 13.00 x 13.00
Kitchen
- Level: Main
- Area: 208
- Dimensions: 16.00 x 13.00
Laundry
- Level: Main
- Area: 120
- Dimensions: 12.00 x 10.00
Living room
- Level: Main
- Area: 221
- Dimensions: 17.00 x 13.00
Office
- Level: Main
- Area: 117
- Dimensions: 13.00 x 9.00
Recreation
- Level: Basement
- Area: 750
- Dimensions: 30.00 x 25.00
Heating
- Heat Pump
Cooling
- Central Air
Appliances
- Included: Humidifier, Dishwasher, Dryer, Microwave, Range, Refrigerator, Washer, Water Softener Owned
- Laundry: Main Level
Features
- Center Island, Eat-in Kitchen, Pantry
- Windows: Replacement, Window Treatments
- Basement: Full,Walk-Out Access
- Has fireplace: No
Interior area
- Total structure area: 3,000
- Total interior livable area: 3,750 sqft
- Finished area below ground: 750
Property
Parking
- Total spaces: 2
- Parking features: Attached, Garage Door Opener
- Garage spaces: 2
Features
- Stories: 2
- Has private pool: Yes
- Pool features: In Ground
Lot
- Size: 9.77 Acres
- Features: Corner Lot, Wooded, Ground Cover
Details
- Additional structures: Shed(s)
- Parcel number: 04001610000508
Construction
Type & style
- Home type: SingleFamily
- Architectural style: Cape Cod
- Property subtype: Single Family Residence
Materials
- Vinyl Siding
- Roof: Composition
Condition
- New construction: No
- Year built: 2002
Utilities & green energy
- Sewer: Septic Tank
- Water: Well
- Utilities for property: Electricity Available
Community & neighborhood
Location
- Region: Quincy
Other
Other facts
- Listing terms: Cash,FHA,VA Loan,Conventional
- Road surface type: Paved
Price history
| Date | Event | Price |
|---|---|---|
| 7/9/2024 | Sold | $549,000$146/sqft |
Source: | ||
| 7/2/2024 | Pending sale | $549,000$146/sqft |
Source: | ||
| 4/1/2024 | Listed for sale | $549,000$146/sqft |
Source: | ||
| 11/26/2023 | Listing removed | -- |
Source: Berkshire Hathaway HomeServices Michigan and Northern Indiana Real Estate Report a problem | ||
| 10/13/2023 | Price change | $549,000-8.5%$146/sqft |
Source: | ||
Public tax history
| Year | Property taxes | Tax assessment |
|---|---|---|
| 2025 | $4,340 | $224,345 -4.2% |
| 2024 | -- | $234,275 +24% |
| 2023 | -- | $188,862 +28.6% |
Find assessor info on the county website
Neighborhood: 49082
Nearby schools
GreatSchools rating
- 6/10Quincy Middle SchoolGrades: 5-8Distance: 6.8 mi
- 5/10Quincy High SchoolGrades: 7-12Distance: 6.8 mi
- 3/10Jennings Elementary SchoolGrades: PK-5Distance: 6.9 mi
Get pre-qualified for a loan
At Zillow Home Loans, we can pre-qualify you in as little as 5 minutes with no impact to your credit score.An equal housing lender. NMLS #10287.
Sell for more on Zillow
Get a Zillow Showcase℠ listing at no additional cost and you could sell for .
$582,900
2% more+$11,658
With Zillow Showcase(estimated)$594,558

