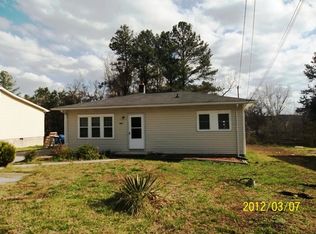Sold for $350,000
$350,000
907 Cook Rd, Durham, NC 27713
4beds
1,240sqft
Single Family Residence, Residential
Built in 1998
0.39 Acres Lot
$338,800 Zestimate®
$282/sqft
$1,998 Estimated rent
Home value
$338,800
$315,000 - $363,000
$1,998/mo
Zestimate® history
Loading...
Owner options
Explore your selling options
What's special
Everything has been done on this ranch style house...just move in and make it HOME! Completely updated kitchen, newer HVAC, roof, water heater, vapor barrier in crawl space added...what else is needed? Open floor plan, great for entertaining, with brand new paint throughout as well as LVP in the main areas. Bathrooms have been completely redone. And if you want a yard with a blank canvas and so much room to let your imagination run wild...then this is it! Apple trees, blueberry bush and grape vines and roses included! Close to everything South Durham has to offer! Proximity is literally minutes to Duke, UNC, NCCU and downtown Durham's finest restaurants and entertainment are but a stone's throw!
Zillow last checked: 8 hours ago
Listing updated: October 28, 2025 at 12:18am
Listed by:
Roney Brown 919-641-8659,
Keller Williams Realty
Bought with:
Alex Kestner, 319671
Real Broker, LLC - Carolina Collective Realty
Source: Doorify MLS,MLS#: 10025576
Facts & features
Interior
Bedrooms & bathrooms
- Bedrooms: 4
- Bathrooms: 2
- Full bathrooms: 2
Heating
- Central, Electric, Floor Furnace
Cooling
- Ceiling Fan(s), Central Air, Electric
Appliances
- Included: Electric Water Heater, Oven, Range Hood, Water Heater
- Laundry: Electric Dryer Hookup, Laundry Room, Main Level
Features
- Ceiling Fan(s), Kitchen Island, Kitchen/Dining Room Combination, Living/Dining Room Combination, Open Floorplan, Storage
- Flooring: Carpet, Ceramic Tile, Combination, Vinyl
- Has fireplace: No
Interior area
- Total structure area: 1,240
- Total interior livable area: 1,240 sqft
- Finished area above ground: 1,240
- Finished area below ground: 0
Property
Parking
- Total spaces: 5
- Parking features: Garage, Garage Faces Front, Gravel
- Attached garage spaces: 1
- Uncovered spaces: 4
Features
- Levels: One
- Stories: 1
- Patio & porch: Deck
- Exterior features: Fenced Yard
- Fencing: Back Yard, Wood
- Has view: Yes
Lot
- Size: 0.39 Acres
- Dimensions: 83 x 211 x 80 x 216
- Features: Back Yard, Front Yard, Gentle Sloping, Landscaped
Details
- Additional structures: Other
- Parcel number: 0820401164
- Special conditions: Standard
Construction
Type & style
- Home type: SingleFamily
- Architectural style: Ranch
- Property subtype: Single Family Residence, Residential
Materials
- Vinyl Siding
- Foundation: Block
- Roof: Shingle, Asphalt
Condition
- New construction: No
- Year built: 1998
Utilities & green energy
- Sewer: Public Sewer
- Water: Public
Community & neighborhood
Location
- Region: Durham
- Subdivision: Not in a Subdivision
Price history
| Date | Event | Price |
|---|---|---|
| 7/24/2024 | Sold | $350,000-4.1%$282/sqft |
Source: | ||
| 6/3/2024 | Pending sale | $365,000$294/sqft |
Source: | ||
| 4/26/2024 | Listed for sale | $365,000+164.7%$294/sqft |
Source: | ||
| 12/6/2017 | Sold | $137,900-8.1%$111/sqft |
Source: | ||
| 10/29/2017 | Pending sale | $150,000$121/sqft |
Source: Durham Southpoint #2157585 Report a problem | ||
Public tax history
| Year | Property taxes | Tax assessment |
|---|---|---|
| 2025 | $3,479 +54.8% | $350,926 +117.8% |
| 2024 | $2,247 +6.5% | $161,118 |
| 2023 | $2,110 +3.1% | $161,118 +0.8% |
Find assessor info on the county website
Neighborhood: 27713
Nearby schools
GreatSchools rating
- 9/10Southwest ElementaryGrades: PK-5Distance: 1.3 mi
- 8/10Rogers-Herr MiddleGrades: 6-8Distance: 1.9 mi
- 2/10Hillside HighGrades: 9-12Distance: 0.9 mi
Schools provided by the listing agent
- Elementary: Durham - Southwest
- Middle: Durham - Lowes Grove
- High: Durham - Hillside
Source: Doorify MLS. This data may not be complete. We recommend contacting the local school district to confirm school assignments for this home.
Get a cash offer in 3 minutes
Find out how much your home could sell for in as little as 3 minutes with a no-obligation cash offer.
Estimated market value$338,800
Get a cash offer in 3 minutes
Find out how much your home could sell for in as little as 3 minutes with a no-obligation cash offer.
Estimated market value
$338,800
