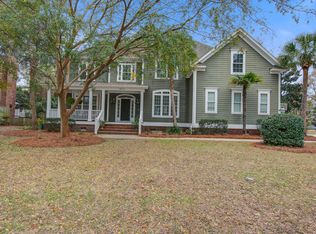ustom built in 2008, this stunning Lowcountry Charleston style home is sure to wow even the most discerning buyer. From the moment you walk through the front door you are met by expert craftsmanship and quality appointments at every turn. Home has Brazilian Cherry hardwood flooring, large crown moldings and 11" baseboards throughout the first floor. Wonderful open floor plan makes entertaining an ease with an island kitchen open to a breakfast room and beyond to the family room. The spacious family room boasts a fireplace and stone mantle, and has double French doors opening out to a large screened porch. The gourmet kitchen is a cook's dream with stainless steel appliances, 5 burner gas range and double wall ovens, side by side refrigerator, custom cabinets with seeded glass on display cabinet - granite countertops - large pantry. Elegant dining & living room display wainscot and chair rail, and a magnificent light fixtures. Additionally, the first floor consist of a two story entry hall with incredible chandelier, bedroom/bath, & powder room. The spectacular master bedroom & sitting room located on the second floor is beautifully accented with a double tray ceiling and boasts his and her walk-in closets - Relax and rejuvenate in the lavish master bath featuring a deep tub with soothing bubble jets, spa like shower is a steam room with additional rain shower head and hand held spray, his & her sinks with a large separate vanity. Laundry room has a utility sink & folding area. Three guest bedrooms with a Jack-and-Jill bath & hall bath, and a bonus room is currently being used as a playroom, but could serve as a media room or 6th bedroom. Home has exquisite lighting fixtures through, all convey with the home. There is an abundance of storage in this home. There is garage space for 3 vehicles. This is a must see property for the discriminating buyer who wants to be close to downtown and beach. Termite bond is transferable.
This property is off market, which means it's not currently listed for sale or rent on Zillow. This may be different from what's available on other websites or public sources.
