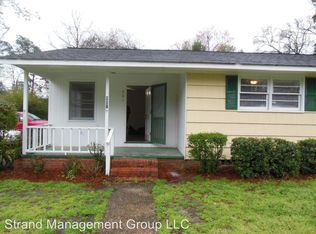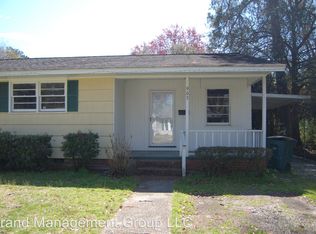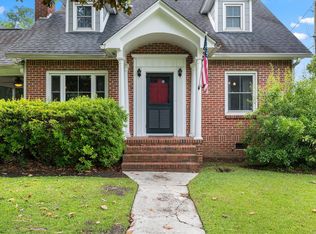Sold for $305,000 on 01/04/24
$305,000
907 Collins St., Conway, SC 29526
5beds
3,248sqft
Single Family Residence
Built in 1938
0.43 Acres Lot
$365,100 Zestimate®
$94/sqft
$1,815 Estimated rent
Home value
$365,100
$332,000 - $402,000
$1,815/mo
Zestimate® history
Loading...
Owner options
Explore your selling options
What's special
Offering the perfect blend of nostalgic charm and modern finishings in this 2 story 5 bedrooms, 2.5 bathrooms home located less than a mile to the Historic District of Downtown Conway. This graceful home features wood, & laminated wood flooring, French door access to the relaxing living room, main level guest bedroom, along with an inviting formal dining room. The innovative kitchen is equipped with a stainless steel refrigerator & dishwasher, quartz counter tops, a breakfast bar, ample cabinet spaces, pendant lighting, and a shiplap ceiling. The large main level master suite offers an ideal barn door style access, an intimate gas fireplace, shiplap ceiling with a fan, closet space, access to a fitness room, private access to the master bath hosting a pedestal sink, a comfort station, and a jetted tub/shower combo. Upstairs you will find two additional bedrooms, a full guest bath, and a peaceful bonus room. This home affords you easy access to the beach and golfing along with all of the other activities and happenings in Myrtle Beach & Conway including fun eateries, award winning off-Broadway shows, public fishing piers, Conway’s historic riverwalk, and intriguing shopping adventures along the Grand Strand. Conveniently located to your everyday needs, including grocery stores, banks, post offices, medical centers, doctors’ offices, and pharmacies. Check out our state of the art 3-D Virtual Tour.
Zillow last checked: 8 hours ago
Listing updated: January 04, 2024 at 08:08am
Listed by:
The Greg Sisson Team 843-642-8585,
The Ocean Forest Company,
Greg Sisson 843-606-6281,
The Ocean Forest Company
Bought with:
Stephen K Hand, 118643
RE/MAX Southern Shores
Source: CCAR,MLS#: 2324140
Facts & features
Interior
Bedrooms & bathrooms
- Bedrooms: 5
- Bathrooms: 3
- Full bathrooms: 2
- 1/2 bathrooms: 1
Primary bedroom
- Features: Ceiling Fan(s), Fireplace, Main Level Master
Primary bathroom
- Features: Jetted Tub, Tub Shower
Dining room
- Features: Separate/Formal Dining Room
Kitchen
- Features: Breakfast Bar, Pantry, Solid Surface Counters
Living room
- Features: Fireplace
Other
- Features: Bedroom on Main Level, Entrance Foyer
Heating
- Central, Gas
Cooling
- Central Air
Appliances
- Included: Dishwasher, Refrigerator, Dryer, Washer
- Laundry: Washer Hookup
Features
- Breakfast Bar, Bedroom on Main Level, Entrance Foyer, Solid Surface Counters
- Flooring: Laminate, Wood
- Basement: Crawl Space
Interior area
- Total structure area: 3,400
- Total interior livable area: 3,248 sqft
Property
Parking
- Total spaces: 4
- Parking features: Driveway
- Has uncovered spaces: Yes
Features
- Levels: Two
- Stories: 2
- Patio & porch: Front Porch
Lot
- Size: 0.43 Acres
- Dimensions: 121 x 184 x 103 x 173
- Features: City Lot
Details
- Additional parcels included: ,
- Parcel number: 33813020006
- Zoning: R1
- Special conditions: None
Construction
Type & style
- Home type: SingleFamily
- Architectural style: Ranch
- Property subtype: Single Family Residence
Materials
- Wood Frame
- Foundation: Crawlspace
Condition
- Resale
- Year built: 1938
Utilities & green energy
- Water: Public
- Utilities for property: Cable Available, Phone Available, Sewer Available, Water Available
Community & neighborhood
Security
- Security features: Smoke Detector(s)
Location
- Region: Conway
- Subdivision: Not within a Subdivision
HOA & financial
HOA
- Has HOA: No
Other
Other facts
- Listing terms: Cash,Conventional
Price history
| Date | Event | Price |
|---|---|---|
| 1/4/2024 | Sold | $305,000-6.1%$94/sqft |
Source: | ||
| 12/7/2023 | Contingent | $324,900$100/sqft |
Source: | ||
| 11/29/2023 | Listed for sale | $324,900-6.9%$100/sqft |
Source: | ||
| 11/29/2023 | Listing removed | -- |
Source: | ||
| 10/25/2023 | Price change | $349,000-3%$107/sqft |
Source: | ||
Public tax history
| Year | Property taxes | Tax assessment |
|---|---|---|
| 2024 | $1,553 +21.1% | $239,534 +15% |
| 2023 | $1,282 +5.5% | $208,290 |
| 2022 | $1,215 +3.8% | $208,290 |
Find assessor info on the county website
Neighborhood: Snowhill
Nearby schools
GreatSchools rating
- 6/10Conway Elementary SchoolGrades: PK-5Distance: 0.5 mi
- 6/10Conway Middle SchoolGrades: 6-8Distance: 0.2 mi
- 5/10Conway High SchoolGrades: 9-12Distance: 1.7 mi
Schools provided by the listing agent
- Elementary: Conway Elementary School
- Middle: Conway Middle School
- High: Conway High School
Source: CCAR. This data may not be complete. We recommend contacting the local school district to confirm school assignments for this home.

Get pre-qualified for a loan
At Zillow Home Loans, we can pre-qualify you in as little as 5 minutes with no impact to your credit score.An equal housing lender. NMLS #10287.
Sell for more on Zillow
Get a free Zillow Showcase℠ listing and you could sell for .
$365,100
2% more+ $7,302
With Zillow Showcase(estimated)
$372,402

