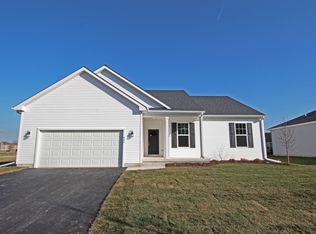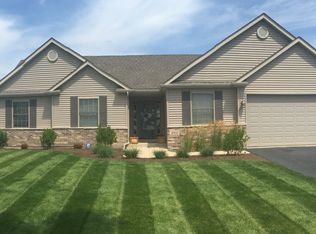Closed
$330,000
907 Chestnut Cir, Sandwich, IL 60548
4beds
2,600sqft
Single Family Residence
Built in 2007
0.26 Acres Lot
$358,100 Zestimate®
$127/sqft
$3,029 Estimated rent
Home value
$358,100
$279,000 - $462,000
$3,029/mo
Zestimate® history
Loading...
Owner options
Explore your selling options
What's special
Recent rehab!!!! Spacious 2600 sq ft 2 story, featuring 4 bedroom, 3.1 bathroom with a full finished basement. The location is truly unbeatable, with proximity to schools, parks, recreational facilities, and healthcare services, making it ideal for families or anyone seeking convenience and accessibility. Plus, with easy access to I-88, commuting to Aurora or other nearby areas is a breeze.
Zillow last checked: 8 hours ago
Listing updated: July 25, 2024 at 01:00am
Listing courtesy of:
Angelo Kalaras 708-669-7344,
DEI Realty LLC
Bought with:
Stephen Haas
RE/MAX Suburban
Source: MRED as distributed by MLS GRID,MLS#: 12050142
Facts & features
Interior
Bedrooms & bathrooms
- Bedrooms: 4
- Bathrooms: 4
- Full bathrooms: 3
- 1/2 bathrooms: 1
Primary bedroom
- Features: Flooring (Carpet), Bathroom (Full)
- Level: Second
- Area: 255 Square Feet
- Dimensions: 17X15
Bedroom 2
- Features: Flooring (Carpet)
- Level: Second
- Area: 168 Square Feet
- Dimensions: 14X12
Bedroom 3
- Features: Flooring (Carpet)
- Level: Second
- Area: 121 Square Feet
- Dimensions: 11X11
Bedroom 4
- Features: Flooring (Carpet)
- Level: Basement
- Area: 192 Square Feet
- Dimensions: 16X12
Dining room
- Features: Flooring (Wood Laminate)
- Level: Main
- Area: 143 Square Feet
- Dimensions: 13X11
Family room
- Features: Flooring (Wood Laminate)
- Level: Main
- Area: 143 Square Feet
- Dimensions: 13X11
Kitchen
- Features: Kitchen (Island, Pantry-Closet, Granite Counters, Updated Kitchen), Flooring (Wood Laminate)
- Level: Main
- Area: 264 Square Feet
- Dimensions: 22X12
Laundry
- Features: Flooring (Wood Laminate)
- Level: Main
- Area: 70 Square Feet
- Dimensions: 10X7
Living room
- Features: Flooring (Wood Laminate)
- Level: Main
- Area: 255 Square Feet
- Dimensions: 17X15
Recreation room
- Features: Flooring (Wood Laminate)
- Level: Basement
- Area: 484 Square Feet
- Dimensions: 22X22
Storage
- Features: Flooring (Other)
- Level: Basement
- Area: 66 Square Feet
- Dimensions: 11X6
Other
- Level: Main
- Area: 36 Square Feet
- Dimensions: 6X6
Heating
- Natural Gas, Forced Air
Cooling
- Central Air
Appliances
- Included: Stainless Steel Appliance(s)
- Laundry: Main Level, Gas Dryer Hookup, Electric Dryer Hookup
Features
- Granite Counters, Pantry
- Flooring: Laminate
- Basement: Finished,Full
- Number of fireplaces: 1
- Fireplace features: Electric, Living Room
Interior area
- Total structure area: 2,600
- Total interior livable area: 2,600 sqft
Property
Parking
- Total spaces: 3
- Parking features: Asphalt, On Site, Garage Owned, Attached, Garage
- Attached garage spaces: 3
Accessibility
- Accessibility features: No Disability Access
Features
- Stories: 2
- Patio & porch: Patio
- Fencing: Fenced
Lot
- Size: 0.26 Acres
- Dimensions: 72X135X98X135
Details
- Parcel number: 1926101045
- Special conditions: None
Construction
Type & style
- Home type: SingleFamily
- Property subtype: Single Family Residence
Materials
- Vinyl Siding
- Foundation: Concrete Perimeter
- Roof: Asphalt
Condition
- New construction: No
- Year built: 2007
- Major remodel year: 2024
Utilities & green energy
- Sewer: Public Sewer
- Water: Public
Community & neighborhood
Community
- Community features: Park, Curbs, Sidewalks, Street Lights, Street Paved
Location
- Region: Sandwich
- Subdivision: Fairwind
Other
Other facts
- Listing terms: Conventional
- Ownership: Fee Simple
Price history
| Date | Event | Price |
|---|---|---|
| 7/22/2024 | Sold | $330,000+1.6%$127/sqft |
Source: | ||
| 7/18/2024 | Pending sale | $324,900$125/sqft |
Source: | ||
| 6/2/2024 | Contingent | $324,900$125/sqft |
Source: | ||
| 5/29/2024 | Price change | $324,900-5.2%$125/sqft |
Source: | ||
| 5/15/2024 | Price change | $342,900-2%$132/sqft |
Source: | ||
Public tax history
| Year | Property taxes | Tax assessment |
|---|---|---|
| 2024 | $8,818 +2.8% | $116,579 +12.3% |
| 2023 | $8,574 +4.9% | $103,810 +8.1% |
| 2022 | $8,172 +2.6% | $96,023 +4.8% |
Find assessor info on the county website
Neighborhood: 60548
Nearby schools
GreatSchools rating
- 9/10Prairie View Elementary SchoolGrades: PK-3Distance: 0.3 mi
- 4/10Sandwich Middle SchoolGrades: 6-8Distance: 1.5 mi
- 5/10Sandwich Community High SchoolGrades: 9-12Distance: 1.7 mi
Schools provided by the listing agent
- District: 430
Source: MRED as distributed by MLS GRID. This data may not be complete. We recommend contacting the local school district to confirm school assignments for this home.

Get pre-qualified for a loan
At Zillow Home Loans, we can pre-qualify you in as little as 5 minutes with no impact to your credit score.An equal housing lender. NMLS #10287.
Sell for more on Zillow
Get a free Zillow Showcase℠ listing and you could sell for .
$358,100
2% more+ $7,162
With Zillow Showcase(estimated)
$365,262
