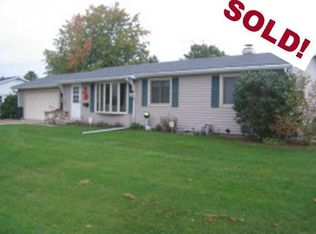Closed
$290,000
907 Center STREET, Cleveland, WI 53015
3beds
2,174sqft
Single Family Residence
Built in 1984
0.37 Acres Lot
$321,400 Zestimate®
$133/sqft
$2,260 Estimated rent
Home value
$321,400
$305,000 - $337,000
$2,260/mo
Zestimate® history
Loading...
Owner options
Explore your selling options
What's special
Enjoy quaint community living at 907 Center Street, Cleveland and be impressed as you arrive and note the large, park-like setting. This incredibly well-maintained 3 bedroom home boasts many updates and upgrades. The spacious living room is open to the dining area with patio doors leading to the deck. Adjacent kitchen with appliances included and a convenient snack counter. Lots of cabinets, lots of workspace! The bedrooms have spacious closets, with dual closets in the primary. Near the bedrooms is a full bathroom and, on the opposite side of the home, a 3/4 bath with shared first floor laundry. A comfortable finished family room in the lower level with an additional 1/2 bath. Plenty of storage in the mechanical room, plus a workshop. 2 car garage as well. This is a must see home!
Zillow last checked: 8 hours ago
Listing updated: December 23, 2024 at 05:33am
Listed by:
Matthew Kapellen 920-207-5450,
Pleasant View Realty, LLC
Bought with:
Shannon J Madden
Source: WIREX MLS,MLS#: 1859148 Originating MLS: Metro MLS
Originating MLS: Metro MLS
Facts & features
Interior
Bedrooms & bathrooms
- Bedrooms: 3
- Bathrooms: 3
- Full bathrooms: 2
- 1/2 bathrooms: 1
- Main level bedrooms: 3
Primary bedroom
- Level: Main
- Area: 182
- Dimensions: 14 x 13
Bedroom 2
- Level: Main
- Area: 156
- Dimensions: 13 x 12
Bedroom 3
- Level: Main
- Area: 110
- Dimensions: 11 x 10
Bathroom
- Features: Tub Only, Shower Over Tub, Shower Stall
Dining room
- Level: Main
- Area: 165
- Dimensions: 15 x 11
Family room
- Level: Lower
- Area: 560
- Dimensions: 35 x 16
Kitchen
- Level: Main
- Area: 117
- Dimensions: 13 x 9
Living room
- Level: Main
- Area: 294
- Dimensions: 21 x 14
Heating
- Natural Gas, Forced Air
Cooling
- Central Air
Appliances
- Included: Dishwasher, Dryer, Oven, Refrigerator, Washer, Water Softener
Features
- High Speed Internet, Pantry, Walk-In Closet(s)
- Basement: Block,Full,Partially Finished,Sump Pump
Interior area
- Total structure area: 2,174
- Total interior livable area: 2,174 sqft
- Finished area above ground: 1,486
- Finished area below ground: 688
Property
Parking
- Total spaces: 2
- Parking features: Garage Door Opener, Attached, 2 Car, 1 Space
- Attached garage spaces: 2
Features
- Levels: One
- Stories: 1
- Patio & porch: Deck
Lot
- Size: 0.37 Acres
- Dimensions: 110 x 150
Details
- Parcel number: 03155000201600
- Zoning: Residential
Construction
Type & style
- Home type: SingleFamily
- Architectural style: Ranch
- Property subtype: Single Family Residence
Materials
- Brick, Brick/Stone, Wood Siding
Condition
- 21+ Years
- New construction: No
- Year built: 1984
Utilities & green energy
- Sewer: Public Sewer
- Water: Public
- Utilities for property: Cable Available
Community & neighborhood
Location
- Region: Cleveland
- Municipality: Cleveland
Price history
| Date | Event | Price |
|---|---|---|
| 1/17/2024 | Sold | $290,000+0%$133/sqft |
Source: | ||
| 12/12/2023 | Pending sale | $289,900$133/sqft |
Source: | ||
| 12/4/2023 | Listed for sale | $289,900+123%$133/sqft |
Source: | ||
| 6/2/2010 | Sold | $130,000-13.3%$60/sqft |
Source: Public Record Report a problem | ||
| 3/20/2010 | Listed for sale | $149,900$69/sqft |
Source: Pleasant View Realty #1132048 Report a problem | ||
Public tax history
| Year | Property taxes | Tax assessment |
|---|---|---|
| 2024 | $2,900 +2.4% | $178,600 |
| 2023 | $2,831 -7.2% | $178,600 |
| 2022 | $3,050 -6.2% | $178,600 |
Find assessor info on the county website
Neighborhood: 53015
Nearby schools
GreatSchools rating
- 6/10Cleveland Elementary SchoolGrades: PK-5Distance: 0.4 mi
- 3/10Horace Mann Middle SchoolGrades: 6-8Distance: 12.3 mi
- 6/10North High SchoolGrades: 9-12Distance: 9.5 mi
Schools provided by the listing agent
- Elementary: Cleveland
- Middle: Horace Mann
- High: North
- District: Sheboygan Area
Source: WIREX MLS. This data may not be complete. We recommend contacting the local school district to confirm school assignments for this home.
Get pre-qualified for a loan
At Zillow Home Loans, we can pre-qualify you in as little as 5 minutes with no impact to your credit score.An equal housing lender. NMLS #10287.
Sell with ease on Zillow
Get a Zillow Showcase℠ listing at no additional cost and you could sell for —faster.
$321,400
2% more+$6,428
With Zillow Showcase(estimated)$327,828
