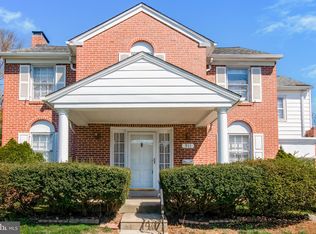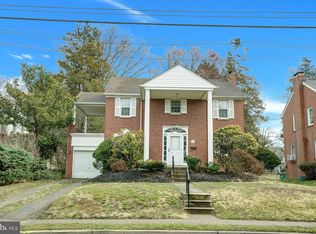Sold for $428,000
$428,000
907 Burmont Rd, Drexel Hill, PA 19026
3beds
1,936sqft
Single Family Residence
Built in 1940
7,405 Square Feet Lot
$443,900 Zestimate®
$221/sqft
$2,561 Estimated rent
Home value
$443,900
$400,000 - $493,000
$2,561/mo
Zestimate® history
Loading...
Owner options
Explore your selling options
What's special
Don’t miss this Lovely Spacious Center Hall Colonial located in the popular Aronimink section of Drexel Hill!! This Home is Warm and Welcoming! The Mature landscape accentuates the attractive curb appeal. Extended Private Driveway offers parking for 6+ cars, 2 car garage & a Lovely front columned covered patio! The Center Hall with beautiful hardwood flooring invites you in. To the right is the Large Formal Living Room with a wood burning fireplace, eye catching built-ins, gorgeous flooring and lots of natural light with access door directly onto the covered patio to enjoy your morning cup of coffee. Opposite the hall to the left is the Fabulous Formal Dining Room accented with curved arch ways, chair rail, coat closet and gorgeous oak hardwood flooring. Enter the Kitchen through Center Hall or Dining Room. Fully equipped eat-in kitchen offers breakfast room, pantry, ample cabinetry granite counter tops, stainless steel appliances and exit outdoors to the Amazing Trex Rear Deck & Large Rear Yard for all you family cook-outs! The amazing staircase leads to the second floor offering Hardwood Flooring throughout. Features include a Spacious Master Bedroom Suite, with a ceramic bathroom, Two Additional Large Bedrooms One with access to a large Trex Deck and the nicely decorated updated Hallway Bath. Walk-up floored attic from Master Bedroom offers additional storage & closet space. Attic has been upgraded into a spacious walk-in closet. The Basement Offers more Indoor Space... with high ceilings & recessed lighting, Storage Room, Laundry and wide-open space. Powder Room, Utility Room and Walk-Out Access Complete this lower level. Still More!! Phenomenal Outside Space just in time to enjoy the warm weather gatherings!! Such as incredible Level Rear Yard, Amazing Trex Rear Deck for Outdoor Dining and a 2 Car Garage with auto opener. Additional Features are: Zoned Central Air, Gas hot water heat, Replacement Windows, Hardwood Flooring, Excess Private Parking, 200 amp Electrical System and Great Space Inside and Out! Convenient Location close to shopping, schools, restaurants, churches & transportation! This Charming Home is very special and awaiting its new owners!!
Zillow last checked: 8 hours ago
Listing updated: April 11, 2025 at 07:35am
Listed by:
Donna Steinkomph 610-574-9444,
Long & Foster Real Estate, Inc.
Bought with:
Quin Shalaway, RS345819
Legacy Real Estate Associates, LLC
Source: Bright MLS,MLS#: PADE2083440
Facts & features
Interior
Bedrooms & bathrooms
- Bedrooms: 3
- Bathrooms: 3
- Full bathrooms: 2
- 1/2 bathrooms: 1
Primary bedroom
- Features: Bathroom - Stall Shower, Flooring - HardWood
- Level: Upper
Bedroom 2
- Level: Upper
Bedroom 3
- Level: Upper
Primary bathroom
- Level: Upper
Bathroom 2
- Level: Upper
Other
- Features: Attic - Walk-Up, Attic - Floored
- Level: Upper
Basement
- Level: Lower
Breakfast room
- Level: Main
Dining room
- Features: Chair Rail, Flooring - HardWood
- Level: Main
Half bath
- Level: Lower
Kitchen
- Features: Eat-in Kitchen, Pantry, Kitchen - Electric Cooking, Breakfast Room
- Level: Main
Laundry
- Level: Lower
Living room
- Features: Fireplace - Wood Burning, Built-in Features
- Level: Main
Utility room
- Level: Lower
Heating
- Hot Water, Radiator, Natural Gas
Cooling
- Central Air, Zoned, Electric
Appliances
- Included: Dryer, Washer, Water Heater, Disposal, Dishwasher, Microwave, Refrigerator, Stainless Steel Appliance(s), Gas Water Heater
- Laundry: In Basement, Laundry Room
Features
- Attic, Bathroom - Stall Shower, Built-in Features, Ceiling Fan(s), Floor Plan - Traditional, Eat-in Kitchen, Pantry, Bathroom - Tub Shower
- Windows: Double Pane Windows, Replacement
- Basement: Full,Improved,Exterior Entry,Walk-Out Access,Sump Pump
- Number of fireplaces: 1
- Fireplace features: Wood Burning
Interior area
- Total structure area: 1,936
- Total interior livable area: 1,936 sqft
- Finished area above ground: 1,936
- Finished area below ground: 0
Property
Parking
- Total spaces: 8
- Parking features: Garage Faces Rear, Garage Door Opener, Private, Driveway, Attached, On Street
- Attached garage spaces: 2
- Uncovered spaces: 6
Accessibility
- Accessibility features: None
Features
- Levels: Two and One Half
- Stories: 2
- Patio & porch: Deck, Porch
- Exterior features: Sidewalks, Street Lights
- Pool features: None
Lot
- Size: 7,405 sqft
- Dimensions: 60.00 x 134.58
- Features: Front Yard, Level, SideYard(s), Rear Yard
Details
- Additional structures: Above Grade, Below Grade
- Parcel number: 16100019500
- Zoning: R-10
- Zoning description: Residential
- Special conditions: Standard
Construction
Type & style
- Home type: SingleFamily
- Architectural style: Colonial
- Property subtype: Single Family Residence
Materials
- Brick
- Foundation: Stone
- Roof: Shingle,Flat
Condition
- Very Good
- New construction: No
- Year built: 1940
Utilities & green energy
- Electric: 200+ Amp Service
- Sewer: Public Sewer
- Water: Public
Community & neighborhood
Location
- Region: Drexel Hill
- Subdivision: Aronimink
- Municipality: UPPER DARBY TWP
Other
Other facts
- Listing agreement: Exclusive Right To Sell
- Listing terms: Cash,Conventional
- Ownership: Fee Simple
Price history
| Date | Event | Price |
|---|---|---|
| 4/11/2025 | Sold | $428,000+0.7%$221/sqft |
Source: | ||
| 3/13/2025 | Pending sale | $425,000$220/sqft |
Source: | ||
| 2/23/2025 | Contingent | $425,000$220/sqft |
Source: | ||
| 2/22/2025 | Listed for sale | $425,000+66.7%$220/sqft |
Source: | ||
| 6/11/2020 | Sold | $255,000$132/sqft |
Source: Public Record Report a problem | ||
Public tax history
Tax history is unavailable.
Find assessor info on the county website
Neighborhood: 19026
Nearby schools
GreatSchools rating
- 6/10Aronimink El SchoolGrades: 1-5Distance: 0.7 mi
- 2/10Drexel Hill Middle SchoolGrades: 6-8Distance: 0.9 mi
- 3/10Upper Darby Senior High SchoolGrades: 9-12Distance: 1.5 mi
Schools provided by the listing agent
- Elementary: Aronimink
- Middle: Drexel Hill
- High: Upper Darby Senior
- District: Upper Darby
Source: Bright MLS. This data may not be complete. We recommend contacting the local school district to confirm school assignments for this home.
Get a cash offer in 3 minutes
Find out how much your home could sell for in as little as 3 minutes with a no-obligation cash offer.
Estimated market value
$443,900

