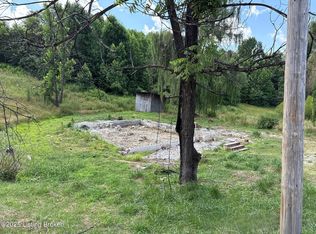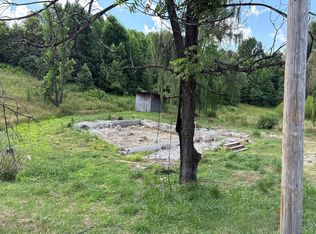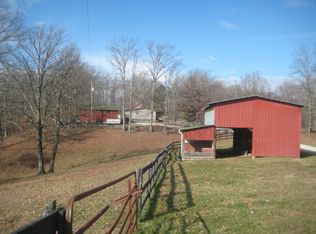Sold for $215,000
$215,000
907 Brown Gabbard Rd, Booneville, KY 41314
3beds
1,333sqft
Single Family Residence
Built in 1994
3 Acres Lot
$216,100 Zestimate®
$161/sqft
$1,345 Estimated rent
Home value
$216,100
Estimated sales range
Not available
$1,345/mo
Zestimate® history
Loading...
Owner options
Explore your selling options
What's special
Completely renovated log home at the end of a mile-long county maintained road, offers the ultimate in privacy and seclusion. This home features 3 bedrooms, 1 full bath, an updated kitchen, and a large walk-in pantry. While the rustic log exterior provides timeless charm, the interior has been refreshed with refinished hardwood floors, an updated bath, and a wood stove that adds warmth and character.
The property is ideal for country living and self-sufficiency. A barn with chicken coop is ready for animals or storage, a large garden area provides space for homegrown produce, and a pond creates a peaceful outdoor setting.
If you're looking for a move-in ready home with rustic style, practical updates, and complete privacy—this property checks all the boxes. Fiber Internet available
Zillow last checked: 8 hours ago
Listing updated: November 16, 2025 at 10:17pm
Listed by:
Mimi Iverson 859-310-2814,
Real Broker, LLC
Bought with:
Mimi Iverson, 271853
Real Broker, LLC
Source: Imagine MLS,MLS#: 25019254
Facts & features
Interior
Bedrooms & bathrooms
- Bedrooms: 3
- Bathrooms: 1
- Full bathrooms: 1
Living room
- Level: First
Heating
- Electric, Other, Space Heater, Wood Stove, Propane Tank Leased
Cooling
- Electric
Appliances
- Included: Refrigerator, Range
- Laundry: Electric Dryer Hookup, Washer Hookup
Features
- Flooring: Hardwood, Laminate
- Windows: Screens
- Fireplace features: Free Standing, Living Room
Interior area
- Total structure area: 1,333
- Total interior livable area: 1,333 sqft
- Finished area above ground: 1,333
- Finished area below ground: 0
Property
Parking
- Total spaces: 1
- Parking features: Attached Garage, Driveway
- Garage spaces: 1
- Has uncovered spaces: Yes
Features
- Levels: One
- Patio & porch: Porch
- Fencing: Partial
- Has view: Yes
- View description: Rural, Trees/Woods, Mountain(s)
Lot
- Size: 3 Acres
Details
- Additional structures: Barn(s)
- Parcel number: 0720000016.01
- Horses can be raised: Yes
Construction
Type & style
- Home type: SingleFamily
- Architectural style: Ranch
- Property subtype: Single Family Residence
Materials
- Aluminum Siding, Log Siding
- Foundation: Block, Pillar/Post/Pier
- Roof: Metal
Condition
- New construction: No
- Year built: 1994
Utilities & green energy
- Sewer: Septic Tank
- Water: Public
Community & neighborhood
Location
- Region: Booneville
- Subdivision: Rural
Price history
| Date | Event | Price |
|---|---|---|
| 10/17/2025 | Sold | $215,000$161/sqft |
Source: | ||
| 10/8/2025 | Pending sale | $215,000$161/sqft |
Source: | ||
| 9/28/2025 | Contingent | $215,000$161/sqft |
Source: | ||
| 8/29/2025 | Listed for sale | $215,000+2.4%$161/sqft |
Source: | ||
| 8/16/2025 | Listing removed | $210,000$158/sqft |
Source: | ||
Public tax history
Tax history is unavailable.
Neighborhood: 41314
Nearby schools
GreatSchools rating
- 3/10Owsley County Elementary SchoolGrades: PK-5Distance: 6.8 mi
- 4/10Owsley County High SchoolGrades: 6-12Distance: 6.8 mi
Schools provided by the listing agent
- Elementary: Owsley Co
- Middle: Owsley Co
- High: Owsley Co
Source: Imagine MLS. This data may not be complete. We recommend contacting the local school district to confirm school assignments for this home.
Get pre-qualified for a loan
At Zillow Home Loans, we can pre-qualify you in as little as 5 minutes with no impact to your credit score.An equal housing lender. NMLS #10287.


