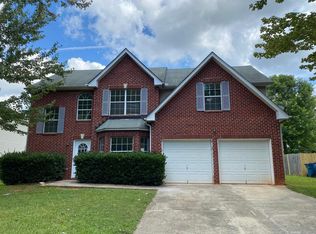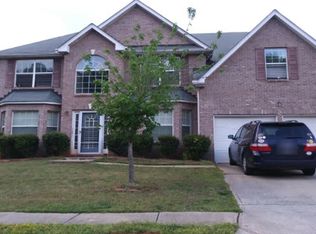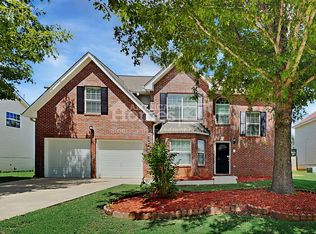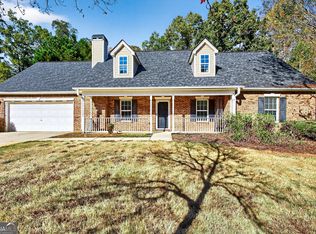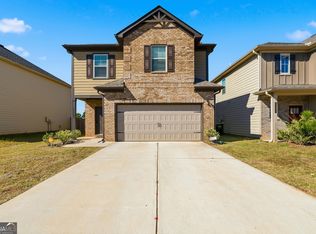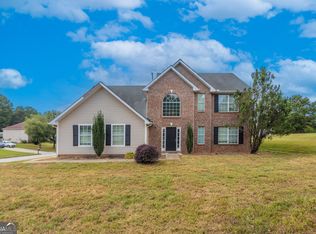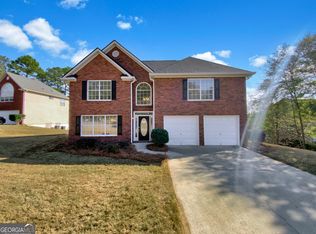Beautifully updated 4-bedroom, 3-bath home featuring new roof, new AC, fresh interior paint, LVP flooring, and new carpet. Kitchen includes painted cabinets and quartz counters. Upstairs loft provides extra living space-modern updates with plenty of room to enjoy!
Active
Price cut: $5K (11/17)
$339,900
907 Brisley Cir, Hampton, GA 30228
4beds
2,955sqft
Est.:
Single Family Residence
Built in 2005
-- sqft lot
$339,600 Zestimate®
$115/sqft
$33/mo HOA
What's special
New roofQuartz countersKitchen includes painted cabinetsNew carpetFresh interior paintLvp flooring
- 73 days |
- 653 |
- 51 |
Zillow last checked: 8 hours ago
Listing updated: November 19, 2025 at 10:07pm
Listed by:
Jacqueline Shaffer 678-317-9017,
Offerpad Brokerage
Source: GAMLS,MLS#: 10616447
Tour with a local agent
Facts & features
Interior
Bedrooms & bathrooms
- Bedrooms: 4
- Bathrooms: 3
- Full bathrooms: 3
- Main level bathrooms: 1
- Main level bedrooms: 1
Rooms
- Room types: Bonus Room, Family Room, Foyer, Laundry, Loft, Office, Other
Dining room
- Features: Separate Room
Kitchen
- Features: Breakfast Area, Kitchen Island, Pantry
Heating
- Central, Electric, Natural Gas
Cooling
- Ceiling Fan(s), Central Air
Appliances
- Included: Dishwasher, Microwave, Oven/Range (Combo)
- Laundry: Laundry Closet, Upper Level
Features
- High Ceilings, In-Law Floorplan, Roommate Plan, Separate Shower, Soaking Tub, Walk-In Closet(s)
- Flooring: Carpet, Vinyl
- Basement: None
- Attic: Pull Down Stairs
- Number of fireplaces: 1
- Fireplace features: Living Room, Other
Interior area
- Total structure area: 2,955
- Total interior livable area: 2,955 sqft
- Finished area above ground: 2,955
- Finished area below ground: 0
Property
Parking
- Total spaces: 2
- Parking features: Attached, Garage, Garage Door Opener, Kitchen Level
- Has attached garage: Yes
Features
- Levels: Two
- Stories: 2
- Patio & porch: Patio, Porch
Lot
- Features: Level
- Residential vegetation: Grassed
Details
- Additional structures: Garage(s)
- Parcel number: 020E01175000
- Other equipment: Satellite Dish
Construction
Type & style
- Home type: SingleFamily
- Architectural style: Brick Front
- Property subtype: Single Family Residence
Materials
- Aluminum Siding, Other, Vinyl Siding
- Foundation: Slab
- Roof: Other
Condition
- Resale
- New construction: No
- Year built: 2005
Utilities & green energy
- Sewer: Public Sewer
- Water: Public
- Utilities for property: Cable Available, Electricity Available, High Speed Internet, Natural Gas Available, Phone Available, Sewer Available, Sewer Connected, Water Available
Community & HOA
Community
- Features: Sidewalks, Street Lights
- Subdivision: Villages at Hampton
HOA
- Has HOA: Yes
- Services included: Other
- HOA fee: $400 annually
Location
- Region: Hampton
Financial & listing details
- Price per square foot: $115/sqft
- Tax assessed value: $326,100
- Annual tax amount: $3,955
- Date on market: 10/1/2025
- Cumulative days on market: 73 days
- Listing agreement: Exclusive Right To Sell
- Listing terms: Cash,Conventional,FHA,VA Loan
- Electric utility on property: Yes
Estimated market value
$339,600
$323,000 - $357,000
$2,241/mo
Price history
Price history
| Date | Event | Price |
|---|---|---|
| 11/17/2025 | Price change | $339,900-1.4%$115/sqft |
Source: | ||
| 10/13/2025 | Price change | $344,900-90%$117/sqft |
Source: | ||
| 10/1/2025 | Price change | $3,449,000+900%$1,167/sqft |
Source: | ||
| 10/1/2025 | Listed for sale | $344,900+1.5%$117/sqft |
Source: | ||
| 9/8/2025 | Listing removed | $339,900$115/sqft |
Source: | ||
Public tax history
Public tax history
| Year | Property taxes | Tax assessment |
|---|---|---|
| 2024 | $3,955 +15.7% | $130,440 +2.2% |
| 2023 | $3,417 +4.8% | $127,680 +28.1% |
| 2022 | $3,260 +16.6% | $99,640 +24.6% |
Find assessor info on the county website
BuyAbility℠ payment
Est. payment
$2,052/mo
Principal & interest
$1659
Property taxes
$241
Other costs
$152
Climate risks
Neighborhood: 30228
Nearby schools
GreatSchools rating
- 6/10Mount Carmel Elementary SchoolGrades: PK-5Distance: 2.1 mi
- 4/10Hampton Middle SchoolGrades: 6-8Distance: 3.4 mi
- 4/10Hampton High SchoolGrades: 9-12Distance: 3.2 mi
Schools provided by the listing agent
- Elementary: Mount Carmel
- Middle: Hampton
- High: Wade Hampton
Source: GAMLS. This data may not be complete. We recommend contacting the local school district to confirm school assignments for this home.
- Loading
- Loading
