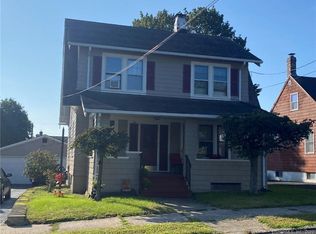Cozy 2-bedroom Bungalow. Beautiful light in the morning in the open kitchen and dining room. Fenced in back yard, has a beautiful garden with fire pit that is maintained for you. Fully furnished with all utilities included. Cute neighborhood close to Sacred Heart University. Friendly area perfect for strolls or dog walks. Great trails and parks nearby. 10-minute drive to the Metro-North train station, 10-minute drive to the beach, 10 15-minute drive to Downtown Bridgeport or Black Rock area. Minimum duration is 9 months. All utilities and maintenance for yard and garden is included. Comes furnished, but that can be negotiable depending on tenant needs.
This property is off market, which means it's not currently listed for sale or rent on Zillow. This may be different from what's available on other websites or public sources.

