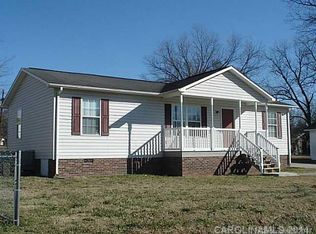Closed
$225,000
907 Bethpage Rd, Kannapolis, NC 28081
3beds
1,116sqft
Single Family Residence
Built in 1997
0.16 Acres Lot
$225,400 Zestimate®
$202/sqft
$1,618 Estimated rent
Home value
$225,400
$210,000 - $243,000
$1,618/mo
Zestimate® history
Loading...
Owner options
Explore your selling options
What's special
Welcome home to this charming 3 bed 2 bath fenced ranch located on a corner lot minutes from revitalized downtown Kannapolis including Cannon Baller stadium, shopping, dining, breweries, and more. This single level home features open concept layout, ideal for everyday living and entertaining. Split floorplan offers Primary suite/ensuite bath on the left and 2 bedrooms on the right with full bathroom allows for everyone's convenience. Appreciate the freshly painted kitchen/cabinets just waiting for the next family to start creating new culinary experiences. Step onto the welcoming front porch perfect for morning coffee or relaxing after work. With ample space for rocking chairs or a cozy bench, this charming outdoor space offers the perfect spot to unwind. Come see this quaint Ranch and start making memories! 10x12 storage unit sold as is.
Updates: Fresh paint including Kitchen cabinets, front porch, entry doors.
Tankless water heater 2021.
New side porch.
HVAC 2021.
Roof 2019.
Zillow last checked: 8 hours ago
Listing updated: September 04, 2025 at 07:08am
Listing Provided by:
Amy Readling areadling64@gmail.com,
Kannapolis Real Estate Advisors
Bought with:
Maricela Cabrera
NorthGroup Real Estate LLC
Source: Canopy MLS as distributed by MLS GRID,MLS#: 4241675
Facts & features
Interior
Bedrooms & bathrooms
- Bedrooms: 3
- Bathrooms: 2
- Full bathrooms: 2
- Main level bedrooms: 3
Primary bedroom
- Features: Attic Other, Ceiling Fan(s)
- Level: Main
Bedroom s
- Features: Ceiling Fan(s)
- Level: Main
Bedroom s
- Features: Ceiling Fan(s)
- Level: Main
Bathroom full
- Level: Main
Bathroom full
- Level: Main
Dining room
- Features: Open Floorplan
- Level: Main
Kitchen
- Level: Main
Laundry
- Level: Main
Living room
- Features: Ceiling Fan(s)
- Level: Main
Heating
- Heat Pump, Natural Gas
Cooling
- Ceiling Fan(s), Central Air
Appliances
- Included: Dishwasher, Electric Cooktop, Electric Oven, Exhaust Fan, Exhaust Hood, Refrigerator with Ice Maker, Tankless Water Heater, Washer/Dryer
- Laundry: In Kitchen
Features
- Attic Other
- Flooring: Carpet, Laminate, Tile
- Doors: Storm Door(s)
- Has basement: No
- Attic: Other
Interior area
- Total structure area: 1,116
- Total interior livable area: 1,116 sqft
- Finished area above ground: 1,116
- Finished area below ground: 0
Property
Parking
- Total spaces: 3
- Parking features: Detached Carport
- Carport spaces: 2
- Uncovered spaces: 1
Features
- Levels: One
- Stories: 1
- Patio & porch: Covered, Front Porch
- Exterior features: Storage
- Fencing: Fenced,Partial
Lot
- Size: 0.16 Acres
- Dimensions: 70 x 100
- Features: Corner Lot
Details
- Parcel number: 5613252922
- Zoning: R
- Special conditions: Standard
Construction
Type & style
- Home type: SingleFamily
- Architectural style: Ranch
- Property subtype: Single Family Residence
Materials
- Brick Partial, Vinyl
- Foundation: Crawl Space
- Roof: Composition
Condition
- New construction: No
- Year built: 1997
Utilities & green energy
- Sewer: Public Sewer
- Water: City
- Utilities for property: Electricity Connected
Community & neighborhood
Security
- Security features: Carbon Monoxide Detector(s), Smoke Detector(s)
Location
- Region: Kannapolis
- Subdivision: None
Other
Other facts
- Listing terms: Cash,Conventional,FHA,USDA Loan,VA Loan
- Road surface type: Concrete, Paved
Price history
| Date | Event | Price |
|---|---|---|
| 9/4/2025 | Sold | $225,000-4.3%$202/sqft |
Source: | ||
| 8/9/2025 | Price change | $235,000-2.1%$211/sqft |
Source: | ||
| 6/4/2025 | Price change | $240,000-2%$215/sqft |
Source: | ||
| 5/20/2025 | Listed for sale | $245,000+195.2%$220/sqft |
Source: | ||
| 7/26/2006 | Sold | $83,000+8.8%$74/sqft |
Source: Agent Provided Report a problem | ||
Public tax history
| Year | Property taxes | Tax assessment |
|---|---|---|
| 2024 | $2,424 +59.6% | $213,430 +92.6% |
| 2023 | $1,518 | $110,820 |
| 2022 | $1,518 | $110,820 |
Find assessor info on the county website
Neighborhood: 28081
Nearby schools
GreatSchools rating
- 3/10Shady Brook ElementaryGrades: K-5Distance: 0.9 mi
- 1/10Kannapolis MiddleGrades: 6-8Distance: 1.5 mi
- 2/10A. L. Brown High SchoolGrades: 9-12Distance: 1.3 mi
Schools provided by the listing agent
- Elementary: Shady Brook
- Middle: Kannapolis
- High: A.L. Brown
Source: Canopy MLS as distributed by MLS GRID. This data may not be complete. We recommend contacting the local school district to confirm school assignments for this home.
Get a cash offer in 3 minutes
Find out how much your home could sell for in as little as 3 minutes with a no-obligation cash offer.
Estimated market value$225,400
Get a cash offer in 3 minutes
Find out how much your home could sell for in as little as 3 minutes with a no-obligation cash offer.
Estimated market value
$225,400
