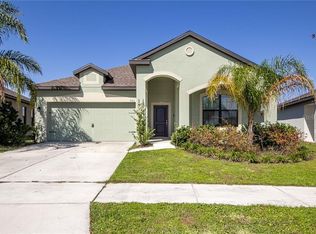Sold for $325,000 on 03/25/25
$325,000
907 Aspen View Cir, Groveland, FL 34736
3beds
1,540sqft
Single Family Residence
Built in 2018
6,859 Square Feet Lot
$323,900 Zestimate®
$211/sqft
$2,187 Estimated rent
Home value
$323,900
$298,000 - $353,000
$2,187/mo
Zestimate® history
Loading...
Owner options
Explore your selling options
What's special
Welcome to this beautifully updated 3-bedroom, 2-bathroom home in the heart of Groveland, Florida! This spacious property features a fantastic layout with both a separate dining room and living room, perfect for family gatherings and entertaining. Recently repainted and with brand new carpet throughout, this home is truly move-in ready. Enjoy added privacy with no neighbors to the left, offering a peaceful and tranquil environment. The community is ideally located near a scenic chain of lakes, including Cherry Lake and Lake Mineola, providing plenty of opportunities for outdoor recreation and relaxation. With easy access to local amenities, schools, and major highways, this home combines comfort with convenience. Don't miss out and schedule a showing today and experience everything this charming home has to offer!
Zillow last checked: 8 hours ago
Listing updated: March 26, 2025 at 02:30pm
Listing Provided by:
Fikr Meshesha 407-725-3790,
KELLER WILLIAMS ADVANTAGE III 407-207-0825
Bought with:
Joe Cooper, 3317388
COOPER HOMEFRONT REALTY
Source: Stellar MLS,MLS#: O6282776 Originating MLS: Orlando Regional
Originating MLS: Orlando Regional

Facts & features
Interior
Bedrooms & bathrooms
- Bedrooms: 3
- Bathrooms: 2
- Full bathrooms: 2
Primary bedroom
- Features: Walk-In Closet(s)
- Level: First
- Area: 156 Square Feet
- Dimensions: 12x13
Bedroom 2
- Features: Built-in Closet
- Level: First
- Area: 143 Square Feet
- Dimensions: 11x13
Bedroom 3
- Features: Built-in Closet
- Level: First
- Area: 120 Square Feet
- Dimensions: 10x12
Primary bathroom
- Level: First
- Area: 132 Square Feet
- Dimensions: 12x11
Bathroom 2
- Features: Tub With Shower
- Level: First
- Area: 42 Square Feet
- Dimensions: 7x6
Dining room
- Level: First
Foyer
- Level: First
- Area: 84 Square Feet
- Dimensions: 7x12
Kitchen
- Level: First
- Area: 121 Square Feet
- Dimensions: 11x11
Living room
- Level: First
- Area: 308 Square Feet
- Dimensions: 14x22
Utility room
- Level: First
- Area: 30 Square Feet
- Dimensions: 6x5
Heating
- Heat Pump
Cooling
- Central Air
Appliances
- Included: Dishwasher, Disposal, Electric Water Heater, Microwave, Refrigerator
- Laundry: Inside
Features
- In Wall Pest System, Stone Counters, Thermostat, Walk-In Closet(s)
- Flooring: Carpet, Vinyl
- Doors: Sliding Doors
- Has fireplace: No
Interior area
- Total structure area: 2,140
- Total interior livable area: 1,540 sqft
Property
Parking
- Total spaces: 2
- Parking features: Garage - Attached
- Attached garage spaces: 2
- Details: Garage Dimensions: 18x22
Features
- Levels: One
- Stories: 1
- Patio & porch: Covered, Deck, Patio, Porch
- Exterior features: Irrigation System
Lot
- Size: 6,859 sqft
- Features: Sidewalk
- Residential vegetation: Mature Landscaping, Trees/Landscaped
Details
- Parcel number: 032225030000007100
- Special conditions: None
Construction
Type & style
- Home type: SingleFamily
- Property subtype: Single Family Residence
Materials
- Block, Stucco
- Foundation: Slab
- Roof: Shingle
Condition
- New construction: No
- Year built: 2018
Utilities & green energy
- Sewer: Public Sewer
- Water: Public
- Utilities for property: Cable Available, Electricity Available, Electricity Connected, Phone Available, Sewer Available, Sewer Connected, Underground Utilities, Water Available, Water Connected
Community & neighborhood
Security
- Security features: Smoke Detector(s)
Location
- Region: Groveland
- Subdivision: CRESTRIDGE AT ESTATES
HOA & financial
HOA
- Has HOA: Yes
- HOA fee: $80 monthly
- Association name: Tria Association
Other fees
- Pet fee: $0 monthly
Other financial information
- Total actual rent: 0
Other
Other facts
- Listing terms: Cash,Conventional,FHA,USDA Loan,VA Loan
- Ownership: Fee Simple
- Road surface type: Paved
Price history
| Date | Event | Price |
|---|---|---|
| 3/25/2025 | Sold | $325,000$211/sqft |
Source: | ||
| 2/23/2025 | Pending sale | $325,000$211/sqft |
Source: | ||
| 2/21/2025 | Listed for sale | $325,000+47.8%$211/sqft |
Source: | ||
| 4/16/2022 | Listing removed | -- |
Source: Zillow Rental Network_1 | ||
| 3/22/2022 | Price change | $2,150+2.4%$1/sqft |
Source: Zillow Rental Network_1 | ||
Public tax history
| Year | Property taxes | Tax assessment |
|---|---|---|
| 2024 | $5,306 +5.6% | $242,920 +10% |
| 2023 | $5,023 +15.8% | $220,840 +10% |
| 2022 | $4,339 +10.2% | $200,770 +10% |
Find assessor info on the county website
Neighborhood: 34736
Nearby schools
GreatSchools rating
- NAClermont Elementary SchoolGrades: PK-5Distance: 4.4 mi
- 6/10Windy Hill Middle SchoolGrades: 6-8Distance: 8.1 mi
- 4/10South Lake High SchoolGrades: 9-12Distance: 2.2 mi
Schools provided by the listing agent
- Elementary: Groveland Elem
- Middle: Clermont Middle
- High: South Lake High
Source: Stellar MLS. This data may not be complete. We recommend contacting the local school district to confirm school assignments for this home.
Get a cash offer in 3 minutes
Find out how much your home could sell for in as little as 3 minutes with a no-obligation cash offer.
Estimated market value
$323,900
Get a cash offer in 3 minutes
Find out how much your home could sell for in as little as 3 minutes with a no-obligation cash offer.
Estimated market value
$323,900
