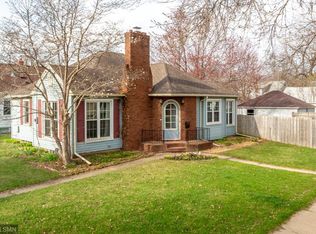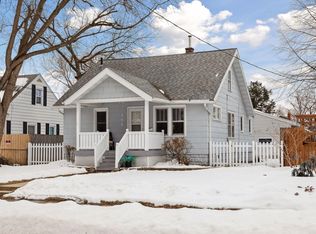Closed
$230,000
907 9th Ave SE, Rochester, MN 55904
3beds
1,001sqft
Single Family Residence
Built in 1931
5,619.24 Square Feet Lot
$234,800 Zestimate®
$230/sqft
$1,688 Estimated rent
Home value
$234,800
$214,000 - $258,000
$1,688/mo
Zestimate® history
Loading...
Owner options
Explore your selling options
What's special
This vintage home is warm and inviting. It has it all! Beautiful hardwood throughout the main floor. A cozy knotty pine den with a gas fireplace to unwind from a hectic day. The living room is spacious and has a “knock down” ceiling texture! The kitchen includes a newer stainless-steel dishwasher and a pantry. The informal dining area is wainscoted and has a knotty pine ceiling. The two bedrooms have large floor to ceiling closets. The upstairs 3rd bedroom also has hardwood flooring and could be used as an expansive office, play area or family room! The huge, 528 sf. 2 car garage, built in 2001, is unlike any you have seen in this price range! The basement has 3 storage areas and one could easily be converted to a 4th bedroom. The full bathroom is updated and feels like new. Other amenities to enjoy include paneled doors with glass knobs, 7-inch wood base trim, storage areas galore, a laundry room equipped with a washer/dryer and water available for a possible utility sink. The Mechanicals are in sound condition. The electricity is controlled with a circuit breaker system. The siding is carefree metal and the roof has architectural shingles that are in good shape. Located near a park, city bus line, bike trails, basketball court, pickle ball courts, shopping, and downtown.
Zillow last checked: 8 hours ago
Listing updated: December 14, 2025 at 12:27am
Listed by:
Mark Kieffer 507-259-1379,
Dwell Realty Group LLC
Bought with:
Dennis Davey
Re/Max Results
Source: NorthstarMLS as distributed by MLS GRID,MLS#: 6633305
Facts & features
Interior
Bedrooms & bathrooms
- Bedrooms: 3
- Bathrooms: 1
- Full bathrooms: 1
Bedroom
- Level: Main
- Area: 99 Square Feet
- Dimensions: 11x9
Bedroom 2
- Level: Main
- Area: 88 Square Feet
- Dimensions: 11x8
Bedroom 3
- Level: Upper
- Area: 104 Square Feet
- Dimensions: 13x8
Den
- Level: Main
- Area: 88 Square Feet
- Dimensions: 11x8
Dining room
- Level: Main
- Area: 56 Square Feet
- Dimensions: 8x7
Kitchen
- Level: Main
- Area: 108 Square Feet
- Dimensions: 12x9
Laundry
- Level: Basement
- Area: 121 Square Feet
- Dimensions: 11x11
Living room
- Level: Main
- Area: 204 Square Feet
- Dimensions: 17x12
Storage
- Level: Basement
- Area: 143 Square Feet
- Dimensions: 13x11
Storage
- Level: Basement
- Area: 110 Square Feet
- Dimensions: 11x10
Storage
- Level: Basement
- Area: 56 Square Feet
- Dimensions: 8x7
Heating
- Forced Air
Cooling
- Central Air
Appliances
- Included: Dishwasher, Disposal, Dryer, Gas Water Heater, Range, Refrigerator, Washer, Water Softener Owned
Features
- Basement: Block,Full,Storage Space
- Number of fireplaces: 1
- Fireplace features: Gas
Interior area
- Total structure area: 1,001
- Total interior livable area: 1,001 sqft
- Finished area above ground: 1,001
- Finished area below ground: 0
Property
Parking
- Total spaces: 2
- Parking features: Concrete, Garage Door Opener
- Garage spaces: 2
- Has uncovered spaces: Yes
Accessibility
- Accessibility features: None
Features
- Levels: One and One Half
- Stories: 1
- Fencing: None
Lot
- Size: 5,619 sqft
- Dimensions: ,129 Acres
- Features: Near Public Transit
Details
- Foundation area: 762
- Parcel number: 640131021699
- Zoning description: Residential-Single Family
Construction
Type & style
- Home type: SingleFamily
- Property subtype: Single Family Residence
Materials
- Frame
- Roof: Asphalt
Condition
- New construction: No
- Year built: 1931
Utilities & green energy
- Electric: Circuit Breakers
- Gas: Natural Gas
- Sewer: City Sewer/Connected
- Water: City Water/Connected
Community & neighborhood
Location
- Region: Rochester
- Subdivision: Subdivision M
HOA & financial
HOA
- Has HOA: No
Price history
| Date | Event | Price |
|---|---|---|
| 12/13/2024 | Sold | $230,000$230/sqft |
Source: | ||
| 11/27/2024 | Pending sale | $230,000$230/sqft |
Source: | ||
| 11/26/2024 | Listed for sale | $230,000$230/sqft |
Source: | ||
Public tax history
| Year | Property taxes | Tax assessment |
|---|---|---|
| 2024 | $2,477 | $190,000 -2.2% |
| 2023 | -- | $194,200 +9.6% |
| 2022 | $1,848 +0.1% | $177,200 +35.2% |
Find assessor info on the county website
Neighborhood: Slatterly Park
Nearby schools
GreatSchools rating
- 2/10Riverside Central Elementary SchoolGrades: PK-5Distance: 0.4 mi
- 9/10Mayo Senior High SchoolGrades: 8-12Distance: 0.7 mi
- 4/10Kellogg Middle SchoolGrades: 6-8Distance: 2 mi
Schools provided by the listing agent
- Elementary: Riverside Central
- Middle: Kellogg
- High: Mayo
Source: NorthstarMLS as distributed by MLS GRID. This data may not be complete. We recommend contacting the local school district to confirm school assignments for this home.
Get a cash offer in 3 minutes
Find out how much your home could sell for in as little as 3 minutes with a no-obligation cash offer.
Estimated market value
$234,800

