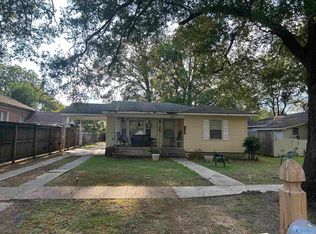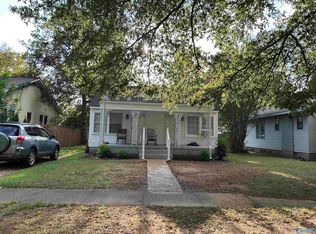Sold for $140,000
$140,000
907 7th Ave SE, Decatur, AL 35601
3beds
1,040sqft
Single Family Residence
Built in 1985
7,000 Square Feet Lot
$156,600 Zestimate®
$135/sqft
$1,244 Estimated rent
Home value
$156,600
$143,000 - $169,000
$1,244/mo
Zestimate® history
Loading...
Owner options
Explore your selling options
What's special
Centrally located in SE Decatur just 1 block off 6th Ave (Hwy 31). Built 1985 with some recent updates and roof replaced in 2007. Exposed/Painted concrete floors. Small attached side storage room has window unit AC (seller used for her fur babies). Fenced yard with a Metal carport shed and portable storage shed. HVAC NEW 2016. Refrig and Range hood 3.5 yrs. All information to be verified by buyer.
Zillow last checked: 8 hours ago
Listing updated: December 01, 2023 at 08:05am
Listed by:
Kim Hallmark 256-227-1923,
RE/MAX Platinum,
Jeffrey Hallmark 256-227-5421,
RE/MAX Platinum
Bought with:
William Stephens, 125926
Essential Real Estate
Source: ValleyMLS,MLS#: 21847760
Facts & features
Interior
Bedrooms & bathrooms
- Bedrooms: 3
- Bathrooms: 2
- 3/4 bathrooms: 1
- 1/2 bathrooms: 1
Primary bedroom
- Features: Ceiling Fan(s)
- Level: First
- Area: 121
- Dimensions: 11 x 11
Bedroom 2
- Features: Ceiling Fan(s)
- Level: First
- Area: 110
- Dimensions: 11 x 10
Bedroom 3
- Features: Ceiling Fan(s), Built-in Features
- Level: First
- Area: 100
- Dimensions: 10 x 10
Dining room
- Features: Ceiling Fan(s)
- Level: First
- Area: 168
- Dimensions: 14 x 12
Kitchen
- Features: Eat-in Kitchen
- Level: First
- Area: 99
- Dimensions: 11 x 9
Living room
- Features: Ceiling Fan(s)
- Level: First
- Area: 196
- Dimensions: 14 x 14
Heating
- Central 1
Cooling
- Central 1
Appliances
- Included: Range, Refrigerator
Features
- Has basement: No
- Has fireplace: No
- Fireplace features: None
Interior area
- Total interior livable area: 1,040 sqft
Property
Lot
- Size: 7,000 sqft
- Dimensions: 140 x 50
Details
- Parcel number: 0304203007020.000
Construction
Type & style
- Home type: SingleFamily
- Architectural style: Craftsman
- Property subtype: Single Family Residence
Materials
- Foundation: Slab
Condition
- New construction: No
- Year built: 1985
Utilities & green energy
- Sewer: Public Sewer
- Water: Public
Community & neighborhood
Location
- Region: Decatur
- Subdivision: Decatur Lnd Imp Frnce Co
Other
Other facts
- Listing agreement: Agency
Price history
| Date | Event | Price |
|---|---|---|
| 11/30/2023 | Sold | $140,000+12.1%$135/sqft |
Source: | ||
| 11/13/2023 | Pending sale | $124,900$120/sqft |
Source: | ||
| 11/12/2023 | Contingent | $124,900$120/sqft |
Source: | ||
| 11/10/2023 | Listed for sale | $124,900+8226.7%$120/sqft |
Source: | ||
| 7/2/2007 | Sold | $1,500$1/sqft |
Source: Public Record Report a problem | ||
Public tax history
| Year | Property taxes | Tax assessment |
|---|---|---|
| 2024 | $249 +10.5% | $6,540 +8.6% |
| 2023 | $225 | $6,020 |
| 2022 | $225 +9.2% | $6,020 +7.5% |
Find assessor info on the county website
Neighborhood: 35601
Nearby schools
GreatSchools rating
- 4/10Banks-Caddell Elementary SchoolGrades: PK-5Distance: 0.4 mi
- 4/10Decatur Middle SchoolGrades: 6-8Distance: 0.3 mi
- 5/10Decatur High SchoolGrades: 9-12Distance: 0.4 mi
Schools provided by the listing agent
- Elementary: Somerville Road (Now Oak Park)
- Middle: Decatur Middle School
- High: Decatur High
Source: ValleyMLS. This data may not be complete. We recommend contacting the local school district to confirm school assignments for this home.
Get pre-qualified for a loan
At Zillow Home Loans, we can pre-qualify you in as little as 5 minutes with no impact to your credit score.An equal housing lender. NMLS #10287.
Sell for more on Zillow
Get a Zillow Showcase℠ listing at no additional cost and you could sell for .
$156,600
2% more+$3,132
With Zillow Showcase(estimated)$159,732

