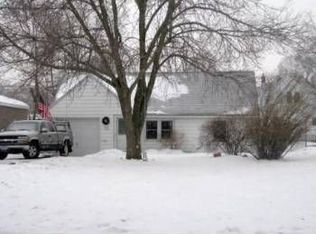Closed
$327,000
907 2nd Ave NW, Rochester, MN 55901
4beds
2,160sqft
Single Family Residence
Built in 1927
6,969.6 Square Feet Lot
$331,400 Zestimate®
$151/sqft
$2,055 Estimated rent
Home value
$331,400
$305,000 - $361,000
$2,055/mo
Zestimate® history
Loading...
Owner options
Explore your selling options
What's special
Welcome to 907 2nd Ave NW! This beautifully updated 4-bedroom, 3-bathroom home offers the perfect blend of modern features and classic charm. Situated within walking distance to downtown, it boasts a private, fully fenced backyard complete with a dog run, storage shed, and swing set. Inside, you'll find a spacious, light-filled interior with an abundance of natural light from large windows and three skylights. The modern kitchen is a standout, and the main level features 9-foot ceilings for an open, airy feel. Enjoy year-round outdoor living with both a 3-season front porch and a heated back porch with a wood stove and forced air heat. Upstairs, vaulted ceilings add to the home's character and appeal. Plus, a 2-car garage provides ample parking and storage. Don’t miss out on this stunning home!
Zillow last checked: 8 hours ago
Listing updated: April 25, 2025 at 12:29pm
Listed by:
Joseph Sveen 507-951-0172,
Upside Real Estate
Bought with:
Mark Paukert
Property Brokers of Minnesota
Source: NorthstarMLS as distributed by MLS GRID,MLS#: 6687879
Facts & features
Interior
Bedrooms & bathrooms
- Bedrooms: 4
- Bathrooms: 3
- Full bathrooms: 2
- 3/4 bathrooms: 1
Bedroom 1
- Level: Main
- Area: 100 Square Feet
- Dimensions: 10x10
Bedroom 2
- Level: Upper
- Area: 345 Square Feet
- Dimensions: 23x15
Bedroom 3
- Level: Upper
- Area: 121 Square Feet
- Dimensions: 11x11
Bedroom 4
- Level: Basement
- Area: 132 Square Feet
- Dimensions: 11x12
Dining room
- Level: Main
- Area: 238 Square Feet
- Dimensions: 14x17
Family room
- Level: Basement
- Area: 340 Square Feet
- Dimensions: 20x17
Other
- Level: Main
- Area: 192 Square Feet
- Dimensions: 12x16
Kitchen
- Level: Main
- Area: 100 Square Feet
- Dimensions: 10x10
Laundry
- Level: Basement
- Area: 110 Square Feet
- Dimensions: 10x11
Living room
- Level: Main
- Area: 224 Square Feet
- Dimensions: 16x14
Office
- Level: Upper
- Area: 120 Square Feet
- Dimensions: 12x10
Storage
- Level: Basement
- Area: 72 Square Feet
- Dimensions: 9x8
Other
- Level: Main
- Area: 144 Square Feet
- Dimensions: 8x18
Heating
- Forced Air, Wood Stove
Cooling
- Central Air
Appliances
- Included: Dishwasher, Dryer, Water Filtration System, Microwave, Range, Refrigerator, Washer, Water Softener Owned
Features
- Basement: Finished,Full
- Number of fireplaces: 1
- Fireplace features: Wood Burning
Interior area
- Total structure area: 2,160
- Total interior livable area: 2,160 sqft
- Finished area above ground: 1,440
- Finished area below ground: 720
Property
Parking
- Total spaces: 2
- Parking features: Detached, Concrete
- Garage spaces: 2
- Details: Garage Dimensions (19x21), Garage Door Height (7), Garage Door Width (16)
Accessibility
- Accessibility features: None
Features
- Levels: Two
- Stories: 2
- Patio & porch: Covered, Enclosed, Porch, Rear Porch, Screened
- Fencing: Full,Wood
Lot
- Size: 6,969 sqft
- Dimensions: 54 x 131
Details
- Additional structures: Storage Shed
- Foundation area: 720
- Parcel number: 743512015724
- Zoning description: Residential-Multi-Family
Construction
Type & style
- Home type: SingleFamily
- Property subtype: Single Family Residence
Materials
- Vinyl Siding, Block, Frame
- Roof: Asphalt
Condition
- Age of Property: 98
- New construction: No
- Year built: 1927
Utilities & green energy
- Electric: 200+ Amp Service, Power Company: Rochester Public Utilities
- Gas: Natural Gas
- Sewer: City Sewer/Connected
- Water: City Water/Connected
Community & neighborhood
Location
- Region: Rochester
- Subdivision: Northern Add
HOA & financial
HOA
- Has HOA: No
Price history
| Date | Event | Price |
|---|---|---|
| 4/25/2025 | Sold | $327,000+0.6%$151/sqft |
Source: | ||
| 3/25/2025 | Pending sale | $325,000$150/sqft |
Source: | ||
| 3/21/2025 | Listed for sale | $325,000+36%$150/sqft |
Source: | ||
| 10/4/2019 | Sold | $239,000-4.4%$111/sqft |
Source: | ||
| 8/26/2019 | Pending sale | $250,000$116/sqft |
Source: Dwell Realty Group LLC #5249098 | ||
Public tax history
| Year | Property taxes | Tax assessment |
|---|---|---|
| 2024 | $3,828 | $289,200 -4.9% |
| 2023 | -- | $304,000 +12% |
| 2022 | $3,210 +5% | $271,500 +16.3% |
Find assessor info on the county website
Neighborhood: Lowertown
Nearby schools
GreatSchools rating
- 3/10Elton Hills Elementary SchoolGrades: PK-5Distance: 1.5 mi
- 5/10John Marshall Senior High SchoolGrades: 8-12Distance: 0.9 mi
- 5/10John Adams Middle SchoolGrades: 6-8Distance: 1.9 mi
Schools provided by the listing agent
- Elementary: Washington
- Middle: John Adams
- High: John Marshall
Source: NorthstarMLS as distributed by MLS GRID. This data may not be complete. We recommend contacting the local school district to confirm school assignments for this home.
Get a cash offer in 3 minutes
Find out how much your home could sell for in as little as 3 minutes with a no-obligation cash offer.
Estimated market value
$331,400
Get a cash offer in 3 minutes
Find out how much your home could sell for in as little as 3 minutes with a no-obligation cash offer.
Estimated market value
$331,400
