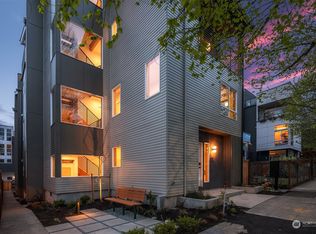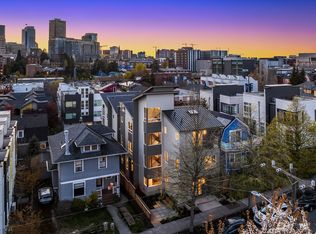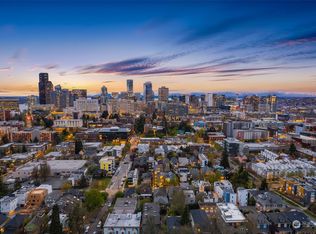Sold
Listed by:
Sarah V. Rudinoff,
Windermere R E Mount Baker
Bought with: Windermere R E Mount Baker
$1,025,000
907 14th Avenue, Seattle, WA 98122
3beds
2,250sqft
Single Family Residence
Built in 1902
3,598.06 Square Feet Lot
$1,178,300 Zestimate®
$456/sqft
$5,237 Estimated rent
Home value
$1,178,300
$1.05M - $1.32M
$5,237/mo
Zestimate® history
Loading...
Owner options
Explore your selling options
What's special
This timeless beauty blends old-world charm with modern updates. The main level offers a circular floor plan with oak hardwoods, a welcoming foyer, cozy media room, and an updated kitchen designed for entertaining. Upstairs, you'll find all three bedrooms, including a spacious master suite retreat. Enjoy off-street parking with a garage, a west-facing patio perfect for sunset lounging, and a fully fenced backyard. Just steps from Capitol Hill’s vibrant restaurants, cafés, and shops.
Zillow last checked: 8 hours ago
Listing updated: April 11, 2025 at 02:42pm
Listed by:
Sarah V. Rudinoff,
Windermere R E Mount Baker
Bought with:
Sarah V. Rudinoff, 82425
Windermere R E Mount Baker
Source: NWMLS,MLS#: 2358955
Facts & features
Interior
Bedrooms & bathrooms
- Bedrooms: 3
- Bathrooms: 3
- Full bathrooms: 1
- 3/4 bathrooms: 1
- 1/2 bathrooms: 1
Primary bedroom
- Level: Second
Bedroom
- Level: Second
Bedroom
- Level: Second
Bathroom three quarter
- Level: Second
Bathroom full
- Level: Second
Other
- Level: Lower
Den office
- Level: Main
Dining room
- Level: Main
Kitchen without eating space
- Level: Main
Living room
- Level: Main
Utility room
- Level: Lower
Heating
- Fireplace(s), Baseboard, Forced Air, Radiant
Cooling
- None
Appliances
- Included: Dishwasher(s), Double Oven, Dryer(s), Disposal, Refrigerator(s), Stove(s)/Range(s), Washer(s), Garbage Disposal, Water Heater: Gas, Water Heater Location: Basement
Features
- Bath Off Primary, Ceiling Fan(s), Dining Room
- Flooring: Ceramic Tile, Softwood, Hardwood, Slate
- Windows: Skylight(s)
- Basement: Unfinished
- Number of fireplaces: 1
- Fireplace features: Wood Burning, Main Level: 1, Fireplace
Interior area
- Total structure area: 2,250
- Total interior livable area: 2,250 sqft
Property
Parking
- Total spaces: 1
- Parking features: Detached Garage
- Garage spaces: 1
Features
- Levels: Two
- Stories: 2
- Patio & porch: Bath Off Primary, Ceiling Fan(s), Ceramic Tile, Dining Room, Fir/Softwood, Fireplace, Hardwood, Security System, Skylight(s), Water Heater
Lot
- Size: 3,598 sqft
- Dimensions: 90 x 40
- Features: Paved, Sidewalk, Fenced-Partially, Gas Available, High Speed Internet
- Topography: Level
- Residential vegetation: Garden Space
Details
- Parcel number: 2254501145
- Zoning: LR2 (M)
- Zoning description: Jurisdiction: County
Construction
Type & style
- Home type: SingleFamily
- Architectural style: Craftsman
- Property subtype: Single Family Residence
Materials
- Wood Siding
- Foundation: Poured Concrete
- Roof: Composition
Condition
- Good
- Year built: 1902
Utilities & green energy
- Electric: Company: Seattle City Light
- Sewer: Sewer Connected, Company: Seattle Public Utility
- Water: Public, Company: Seattle Public Utility
Community & neighborhood
Security
- Security features: Security System
Location
- Region: Seattle
- Subdivision: Capitol Hill
Other
Other facts
- Cumulative days on market: 43 days
Price history
| Date | Event | Price |
|---|---|---|
| 4/10/2025 | Sold | $1,025,000+55.5%$456/sqft |
Source: | ||
| 4/26/2012 | Sold | $659,000+7.5%$293/sqft |
Source: | ||
| 2/1/2007 | Sold | $613,000$272/sqft |
Source: | ||
Public tax history
| Year | Property taxes | Tax assessment |
|---|---|---|
| 2024 | $8,720 +6.5% | $884,000 +4.7% |
| 2023 | $8,184 +5.8% | $844,000 -5.2% |
| 2022 | $7,738 -0.4% | $890,000 +7.9% |
Find assessor info on the county website
Neighborhood: Minor
Nearby schools
GreatSchools rating
- 4/10Lowell Elementary SchoolGrades: PK-5Distance: 1 mi
- 7/10Edmonds S. Meany Middle SchoolGrades: 6-8Distance: 0.9 mi
- 8/10Garfield High SchoolGrades: 9-12Distance: 0.7 mi

Get pre-qualified for a loan
At Zillow Home Loans, we can pre-qualify you in as little as 5 minutes with no impact to your credit score.An equal housing lender. NMLS #10287.
Sell for more on Zillow
Get a free Zillow Showcase℠ listing and you could sell for .
$1,178,300
2% more+ $23,566
With Zillow Showcase(estimated)
$1,201,866


