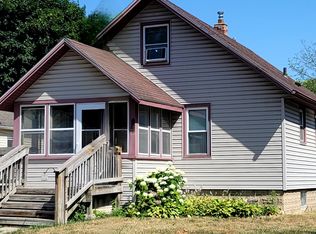Closed
$224,000
907 11th St SE, Rochester, MN 55904
2beds
1,680sqft
Single Family Residence
Built in 1939
6,098.4 Square Feet Lot
$235,200 Zestimate®
$133/sqft
$1,624 Estimated rent
Home value
$235,200
$223,000 - $247,000
$1,624/mo
Zestimate® history
Loading...
Owner options
Explore your selling options
What's special
An absolutely charming home with numerous recent improvements. The expanded kitchen, with new appliances, cabinets, counters, and main floor laundry is ideal for the space. Both refinished and perfectly matched new hardwood floors make this plan flow seamlessly. Arched doorways and fresh paint throughout makes this a naturally bright home offering both character AND modern living.
Lower level den has also been refinished to afford a cozy flex space or future bedroom while the attic shouldn’t be missed for it’s value as a walk-up.
Fenced in yard and deck, centrally located to parks, shopping, and downtown - move right in!
Zillow last checked: 8 hours ago
Listing updated: October 26, 2024 at 11:37pm
Listed by:
Enclave Team 646-859-2368,
Real Broker, LLC.,
Noelle Tripolino Roberts 319-269-1294
Bought with:
Bern O'Brien
Minnesota Real Estate Advisors
Source: NorthstarMLS as distributed by MLS GRID,MLS#: 6422256
Facts & features
Interior
Bedrooms & bathrooms
- Bedrooms: 2
- Bathrooms: 1
- Full bathrooms: 1
Bedroom 1
- Level: Main
- Area: 132.63 Square Feet
- Dimensions: 9.4x14.11
Bedroom 2
- Level: Main
- Area: 135.68 Square Feet
- Dimensions: 10.6x12.8
Bathroom
- Level: Main
- Area: 58.76 Square Feet
- Dimensions: 5.2x11.3
Bonus room
- Level: Upper
Family room
- Level: Basement
- Area: 149.6 Square Feet
- Dimensions: 8.5x17.6
Kitchen
- Level: Main
- Area: 157.44 Square Feet
- Dimensions: 9.6x16.4
Living room
- Level: Main
- Area: 184.86 Square Feet
- Dimensions: 11.7x15.8
Heating
- Forced Air
Cooling
- Central Air
Appliances
- Included: Dryer, Microwave, Range, Refrigerator, Stainless Steel Appliance(s), Washer
Features
- Basement: Partial
- Has fireplace: No
Interior area
- Total structure area: 1,680
- Total interior livable area: 1,680 sqft
- Finished area above ground: 840
- Finished area below ground: 200
Property
Parking
- Total spaces: 1
- Parking features: Detached, Concrete
- Garage spaces: 1
Accessibility
- Accessibility features: None
Features
- Levels: One
- Stories: 1
- Patio & porch: Deck
- Fencing: Partial
Lot
- Size: 6,098 sqft
- Dimensions: 50 x 124
Details
- Foundation area: 840
- Parcel number: 640134002263
- Zoning description: Residential-Single Family
Construction
Type & style
- Home type: SingleFamily
- Property subtype: Single Family Residence
Materials
- Vinyl Siding
- Roof: Asphalt
Condition
- Age of Property: 85
- New construction: No
- Year built: 1939
Utilities & green energy
- Gas: Natural Gas
- Sewer: City Sewer/Connected
- Water: City Water/Connected
Community & neighborhood
Location
- Region: Rochester
- Subdivision: J E Benedict Add
HOA & financial
HOA
- Has HOA: No
Price history
| Date | Event | Price |
|---|---|---|
| 10/27/2023 | Sold | $224,000-0.4%$133/sqft |
Source: | ||
| 9/26/2023 | Pending sale | $225,000$134/sqft |
Source: | ||
| 9/5/2023 | Price change | $225,000-6.3%$134/sqft |
Source: | ||
| 8/30/2023 | Price change | $240,000-4%$143/sqft |
Source: | ||
| 8/28/2023 | Listed for sale | $250,000+71.2%$149/sqft |
Source: | ||
Public tax history
| Year | Property taxes | Tax assessment |
|---|---|---|
| 2025 | $2,577 +8.5% | $187,400 +4.6% |
| 2024 | $2,375 | $179,100 -3.7% |
| 2023 | -- | $186,000 +9.3% |
Find assessor info on the county website
Neighborhood: Slatterly Park
Nearby schools
GreatSchools rating
- 3/10Franklin Elementary SchoolGrades: PK-5Distance: 1 mi
- 9/10Mayo Senior High SchoolGrades: 8-12Distance: 0.5 mi
- 4/10Willow Creek Middle SchoolGrades: 6-8Distance: 1.6 mi
Schools provided by the listing agent
- Elementary: Ben Franklin
- Middle: Willow Creek
- High: Mayo
Source: NorthstarMLS as distributed by MLS GRID. This data may not be complete. We recommend contacting the local school district to confirm school assignments for this home.
Get a cash offer in 3 minutes
Find out how much your home could sell for in as little as 3 minutes with a no-obligation cash offer.
Estimated market value$235,200
Get a cash offer in 3 minutes
Find out how much your home could sell for in as little as 3 minutes with a no-obligation cash offer.
Estimated market value
$235,200
