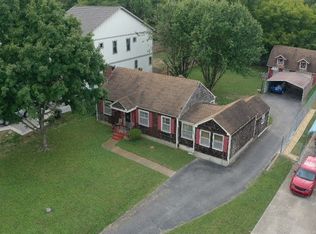Beautiful 4BR Home in the Heart of East Nashville! Welcome to this stunning 4 bed, 2.5 bath home perfectly situated on a beautiful lot in the heart of East Nashville! Enjoy cooking and entertaining in the spacious open kitchen with a gas stove, wine fridge, and separate pantry. The inviting living area offers a cozy fireplace and easy flow to the screened-in back deck perfect for relaxing or hosting guests. Upstairs, you'll find all bedrooms plus an office/workout area, bonus room, and convenient laundry room. The home boasts quality custom-grade finishes and plenty of natural light throughout. Outside, the private fenced backyard offers the ideal retreat, along with a two-car garage that includes extra storage and a driveway for additional parking. Located just off Eastland Ave, you're steps from the best of East Nashville walk to Rosepepper Cantina, Jeni's, Two Ten Jack, Schulman's, Cafe Roze, Vinyl Tap, and more! Close to Shelby Park, Five Points, and Riverside Village. Dog-friendly and available November 25th this is the perfect home for your East Nashville lifestyle! 12 month lease. Renter pays for utilities. No smoking, dog friendly.
This property is off market, which means it's not currently listed for sale or rent on Zillow. This may be different from what's available on other websites or public sources.
